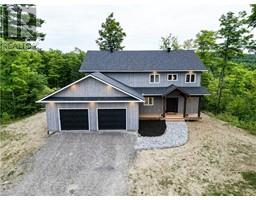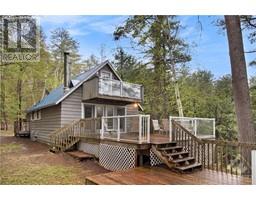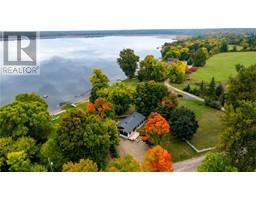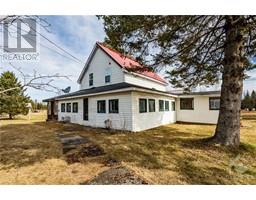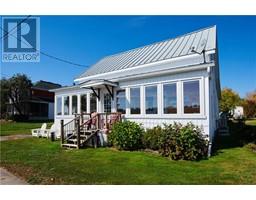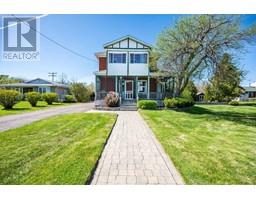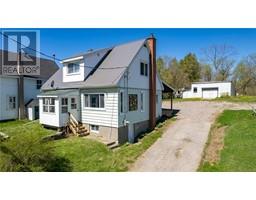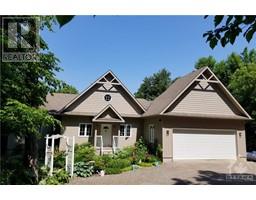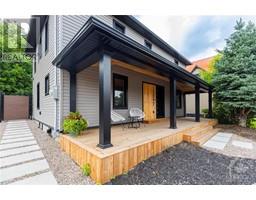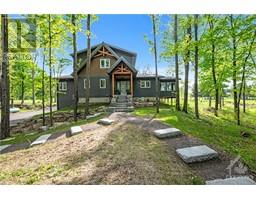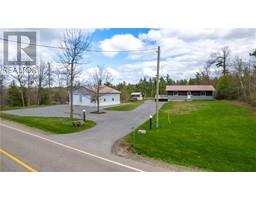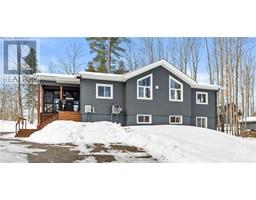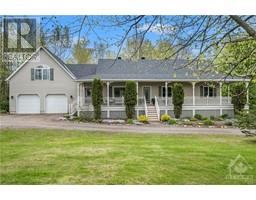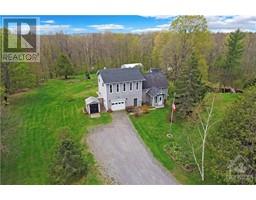11878 LANARK ROAD Calabogie Motorsports Park, Calabogie, Ontario, CA
Address: 11878 LANARK ROAD, Calabogie, Ontario
Summary Report Property
- MKT ID1381765
- Building TypeHouse
- Property TypeSingle Family
- StatusBuy
- Added2 weeks ago
- Bedrooms3
- Bathrooms2
- Area0 sq. ft.
- DirectionNo Data
- Added On05 May 2024
Property Overview
Location is key here! One full acre of level property on the corner of Highway 511 and the Barryvale Road/Wilson Farm Road. Three bedrooms, two bathrooms and a very functional floor plan to satisfy every palate. A wrap around covered veranda of trex decking and vinyl railings for maintenance free enjoyment for many years. The steel roof ensures a dry maintenance free home. This property puts you in the heart of the Valley's playground with every season covered for recreation, whether you're a golfer, skier, fisherman, race car enthusiast, or just want to be in the country; this is the place for you. A zoning application would allow a commercial component if you want to operate a business at this exposed location. A detached garage/workshop can easily be retrofitted for your personal or business needs. A new survey has been completed to ensure all the corners are clearly marked. A new price adjustment by the motivated Sellers ensures affordablility. Book your personal showing today! (id:51532)
Tags
| Property Summary |
|---|
| Building |
|---|
| Land |
|---|
| Level | Rooms | Dimensions |
|---|---|---|
| Second level | 3pc Bathroom | 7'8" x 6'3" |
| Bedroom | 15'1" x 15'2" | |
| Bedroom | 15'10" x 10'6" | |
| Other | 15'10" x 3'11" | |
| Main level | 4pc Bathroom | 6'10" x 4'11" |
| Kitchen | 15'10" x 13'1" | |
| Living room | 15'7" x 13'1" | |
| Primary Bedroom | 10'5" x 9'0" | |
| Office | 10'3" x 7'10" | |
| Laundry room | 10'5" x 6'11" |
| Features | |||||
|---|---|---|---|---|---|
| Corner Site | Flat site | Open | |||
| Oversize | Gravel | Refrigerator | |||
| Cooktop | Dryer | Washer | |||
| Low | None | ||||
























