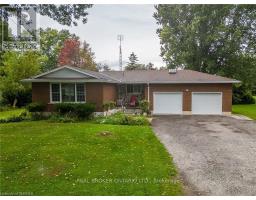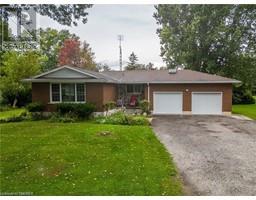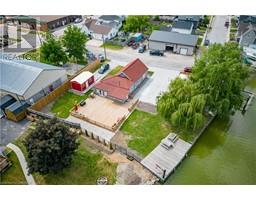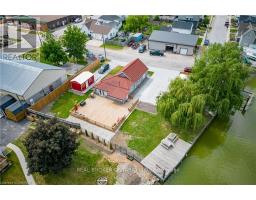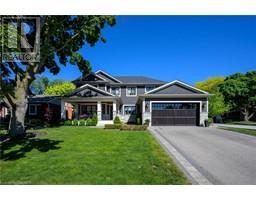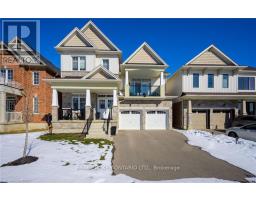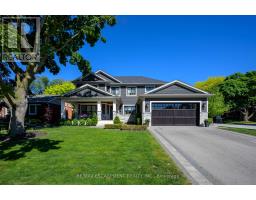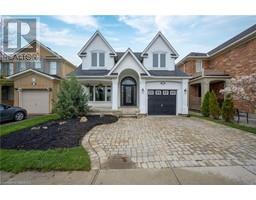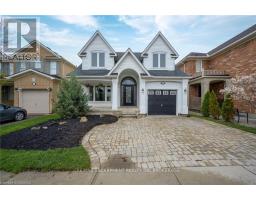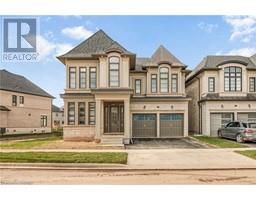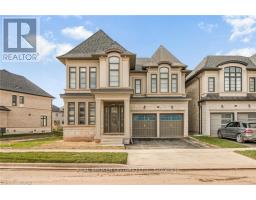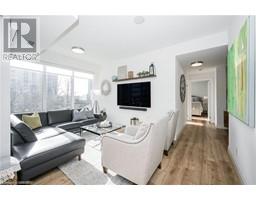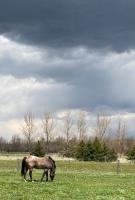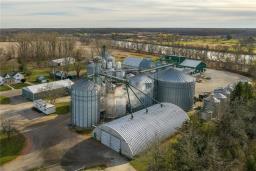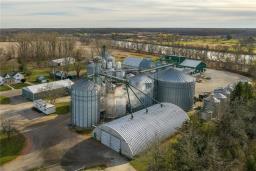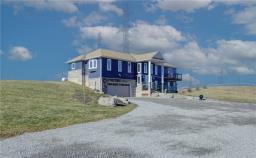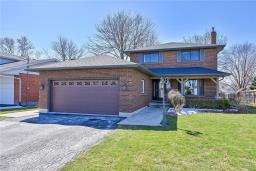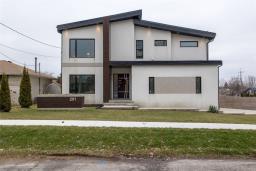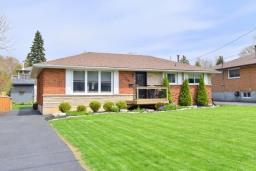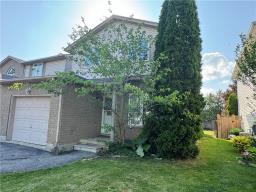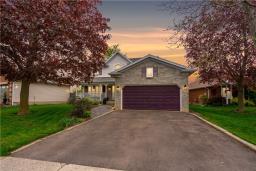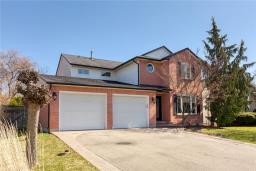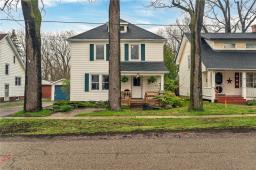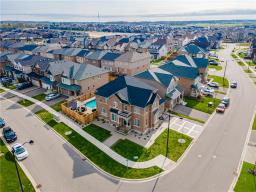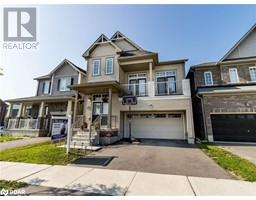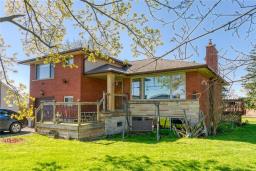64 FLEMING Crescent 631 - Caledonia North East, Caledonia, Ontario, CA
Address: 64 FLEMING Crescent, Caledonia, Ontario
Summary Report Property
- MKT ID40575713
- Building TypeHouse
- Property TypeSingle Family
- StatusBuy
- Added3 weeks ago
- Bedrooms4
- Bathrooms3
- Area2912 sq. ft.
- DirectionNo Data
- Added On02 May 2024
Property Overview
Welcome to your dream home in the heart of family-friendly Caledonia! This exquisite 4-bedroom residence with nearly 3000 sq ft of living space boasts an oversized dining area and a generously equipped kitchen complete with a butler's pantry, seamlessly flowing into the sun-drenched living room, ideal for hosting gatherings. The expansive family room features vaulted ceilings and a walkout balcony, offering a serene retreat. Stepping inside, you'll instantly sense the warmth and care that fills every corner of this gem. Outside, a spacious backyard awaits your personal touch. The large unfinished basement, with its high ceilings, offers endless possibilities—whether you envision additional bedrooms, a home office, a gym or a recreational haven. This home is perfectly situated near shopping, schools, trails, and the picturesque Grand River. Discover the epitome of comfort, convenience, and charm in this exceptional property. (id:51532)
Tags
| Property Summary |
|---|
| Building |
|---|
| Land |
|---|
| Level | Rooms | Dimensions |
|---|---|---|
| Second level | 3pc Bathroom | 11'9'' x 5'0'' |
| Bedroom | 12'0'' x 10'0'' | |
| Bedroom | 12'0'' x 10'0'' | |
| Bedroom | 15'0'' x 10'6'' | |
| Full bathroom | 11'0'' x 9'1'' | |
| Primary Bedroom | 17'0'' x 15'5'' | |
| Family room | 19'0'' x 18'4'' | |
| Main level | Laundry room | 11'8'' x 7'10'' |
| 2pc Bathroom | 7'10'' x 4'10'' | |
| Foyer | 15'0'' x 4'1'' | |
| Dining room | 15'0'' x 15'0'' | |
| Great room | 15'0'' x 13'6'' | |
| Bonus Room | 10'6'' x 6'0'' | |
| Breakfast | 15'0'' x 10'0'' | |
| Kitchen | 13'0'' x 10'0'' |
| Features | |||||
|---|---|---|---|---|---|
| Conservation/green belt | Attached Garage | Dishwasher | |||
| Dryer | Microwave | Refrigerator | |||
| Stove | Water meter | Hood Fan | |||
| Window Coverings | Central air conditioning | ||||








































