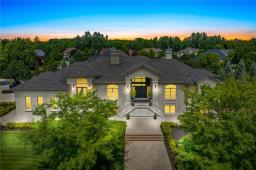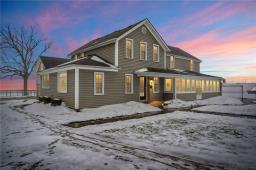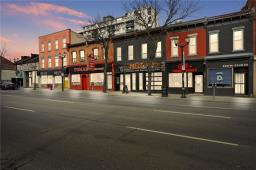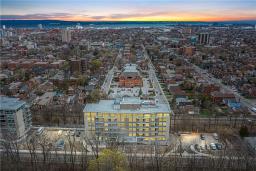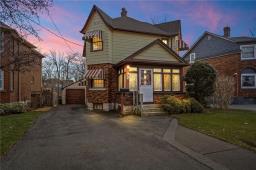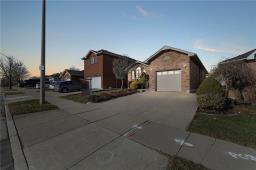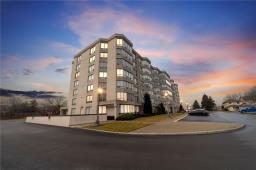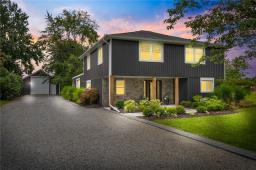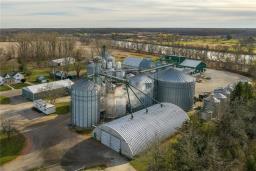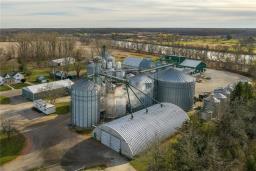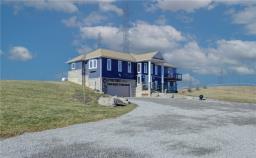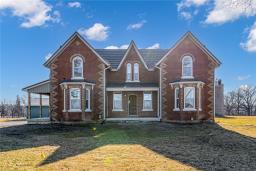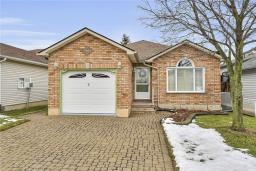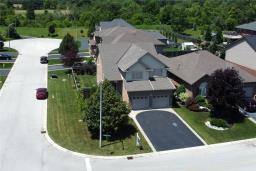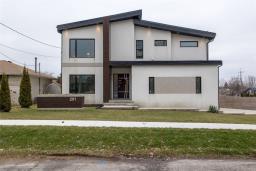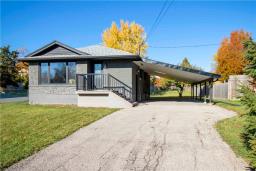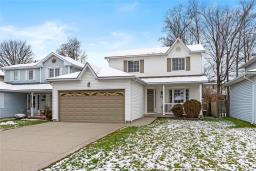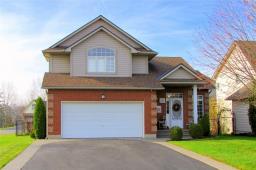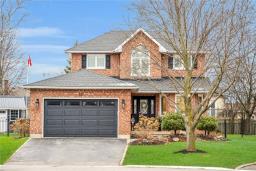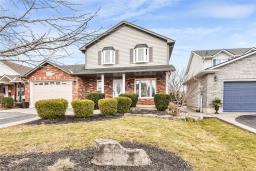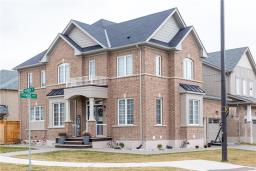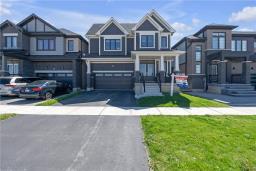47 Haldibrook Road, Caledonia, Ontario, CA
Address: 47 Haldibrook Road, Caledonia, Ontario
Summary Report Property
- MKT IDH4185373
- Building TypeHouse
- Property TypeSingle Family
- StatusBuy
- Added10 weeks ago
- Bedrooms4
- Bathrooms2
- Area1940 sq. ft.
- DirectionNo Data
- Added On14 Feb 2024
Property Overview
Quiet Country Living while just a few minutes from Binbrook! Marvelous Curb Appeal anyone would love to call home. Loads of upgrades throughout the property. The main level consists of a newly customized kitchen that walks out into a picture perfect backyard that backs onto a farmer's field. Main level has a Primary Bedroom, large mudroom that takes you into the double car heated garage. Newly updated bathroom with heated flooring and Rain Head Shower. Plenty of room in the Dining room for large gatherings, separate living room and main floor laundry. Second level has 3 bedrooms, large walk-in attic and full bath. Perfect playground in the backyard for both kids and adults. Large Back Deck with Above ground pool and hot tub. Double Level Treehouse with Climbing Wall, Two Sheds, Raised planting beds for gardening. This is a property that you would be proud to own! Plenty of space on the driveway for multiple vehicles. You will notice the true pride of ownership throughout the home! (id:51532)
Tags
| Property Summary |
|---|
| Building |
|---|
| Level | Rooms | Dimensions |
|---|---|---|
| Second level | Primary Bedroom | 22' 7'' x 13' 5'' |
| Bedroom | 11' 0'' x 13' 0'' | |
| Bedroom | 13' 0'' x 8' 5'' | |
| 4pc Bathroom | Measurements not available | |
| Ground level | 4pc Bathroom | Measurements not available |
| Mud room | 8' 5'' x 15' 8'' | |
| Dining room | 15' 5'' x 12' 0'' | |
| Kitchen | 19' 2'' x 12' 6'' | |
| Primary Bedroom | 11' 0'' x 14' 0'' | |
| Laundry room | 10' 9'' x 12' 4'' | |
| Living room | 18' 0'' x 13' 0'' | |
| Foyer | 9' 7'' x 9' 6'' |
| Features | |||||
|---|---|---|---|---|---|
| Double width or more driveway | Crushed stone driveway | Country residential | |||
| Sump Pump | Automatic Garage Door Opener | Attached Garage | |||
| Gravel | Dishwasher | Dryer | |||
| Refrigerator | Stove | Water softener | |||
| Washer | Hot Tub | Blinds | |||
| Central air conditioning | |||||




















































