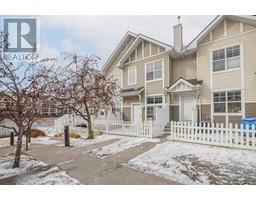10 Coachway Gardens SW Coach Hill, Calgary, Alberta, CA
Address: 10 Coachway Gardens SW, Calgary, Alberta
Summary Report Property
- MKT IDA2126800
- Building TypeRow / Townhouse
- Property TypeSingle Family
- StatusBuy
- Added1 weeks ago
- Bedrooms3
- Bathrooms3
- Area1239 sq. ft.
- DirectionNo Data
- Added On04 May 2024
Property Overview
Welcome to this amazing townhouse perfect for you and your family. The main level of this delightful home hosts a fantastic living room with a stunning wood fireplace with ample windows. It is the perfect place to curl up at the end of the day enjoying a roaring fire while gazing out at all mother nature has to offer. The kitchen, with vinyl plank floors, is just off the dining room providing an ideal space to make delicious home cooked meals for entertaining friends and family alike. As you make your way to the upper level you will find 3 large bedrooms giving you ample room for your family as well as guests. The primary bedroom has it’s own ensuite making it your own little oasis at the end of a long day. There is an additional full bathroom offering everyone space for their personal needs. The basement offers an open foyer as you enter your home as well as a 2 piece powder room and a storage room giving you tons of space for all the extra things that come with a busy amazing life. This home boasts a single attached garage as well as a covered balcony allowing you to keep your vehicle out of our many seasons and an outdoor space for you to enjoy a warm evening breeze. This eloquent home is a close trip to downtown with lots of parks, walking paths, playgrounds, schools and shopping amenities all within steps of your front door. Whether you are looking for your first home or a home for a growing family, this townhouse is meant for you. (id:51532)
Tags
| Property Summary |
|---|
| Building |
|---|
| Land |
|---|
| Level | Rooms | Dimensions |
|---|---|---|
| Second level | 3pc Bathroom | 2.68 M x 1.81 M |
| 4pc Bathroom | 2.72 M x 1.61 M | |
| Bedroom | 2.71 M x 3.18 M | |
| Bedroom | 3.21 M x 4.25 M | |
| Primary Bedroom | 3.81 M x 4.39 M | |
| Basement | 2pc Bathroom | .90 M x 2.15 M |
| Laundry room | 1.68 M x 3.11 M | |
| Main level | Dining room | 3.20 M x 2.65 M |
| Kitchen | 2.69 M x 3.54 M | |
| Living room | 3.17 M x 6.43 M |
| Features | |||||
|---|---|---|---|---|---|
| PVC window | No neighbours behind | No Animal Home | |||
| No Smoking Home | Attached Garage(1) | Washer | |||
| Refrigerator | Range - Electric | Dishwasher | |||
| Dryer | None | ||||





















































