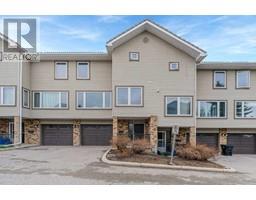3150 New Brighton Gardens SE New Brighton, Calgary, Alberta, CA
Address: 3150 New Brighton Gardens SE, Calgary, Alberta
Summary Report Property
- MKT IDA2112991
- Building TypeRow / Townhouse
- Property TypeSingle Family
- StatusBuy
- Added2 weeks ago
- Bedrooms2
- Bathrooms2
- Area916 sq. ft.
- DirectionNo Data
- Added On02 May 2024
Property Overview
Carefree life is one step away with this idyllic townhome nestled in the homey community of New Brighton. This home is perfect for someone ready to set out on their own or a growing family excited for community living. With clean fresh spaces, it eagerly awaits you to make it your home. The main floor boasts luxury vinyl plank flooring with easy flow through the living room, kitchen and eating area as well as a half bath. The living room is the perfect space to cuddle up with your favourite furry baby (pet friendly) and relax with a good book or movie. The updated kitchen boasts a subway tile backsplash and stainless steel appliance making it the perfect space for entertaining and hosting friends and family with delicious meals. With two bedrooms there is ample space for a couple starting out or someone looking for space and a spare room for hobbies and such. The main bathroom is also recently updated, giving your home that new modern edge you are looking for. With a fenced yard and patio you have a delightful space to enjoy the summer breeze and fresh air all year round. Additionally there is a 2 car tandem garage to keep your vehicles out of the elements and extra storage as needed. New Brighton is a great community close to schools, parks and McKenzie Towne shopping, offering all the amenities you need. This home is ready for you to step through the front doors, bringing laughter, joy and all the roots of family. (id:51532)
Tags
| Property Summary |
|---|
| Building |
|---|
| Land |
|---|
| Level | Rooms | Dimensions |
|---|---|---|
| Second level | Laundry room | 2.06 M x 1.32 M |
| Primary Bedroom | 3.73 M x 3.28 M | |
| Bedroom | 3.20 M x 2.62 M | |
| 4pc Bathroom | 2.72 M x 1.50 M | |
| Main level | Kitchen | 3.63 M x 2.54 M |
| Dining room | 3.51 M x 1.50 M | |
| Living room | 4.01 M x 3.81 M | |
| 2pc Bathroom | 1.57 M x 1.50 M |
| Features | |||||
|---|---|---|---|---|---|
| No Animal Home | No Smoking Home | Parking | |||
| Attached Garage(2) | Tandem | Refrigerator | |||
| Dishwasher | Stove | Microwave Range Hood Combo | |||
| Washer & Dryer | None | ||||






















































