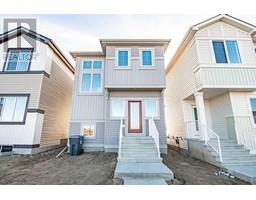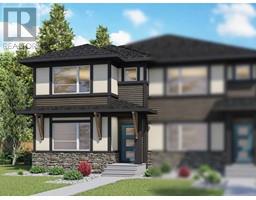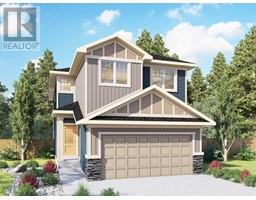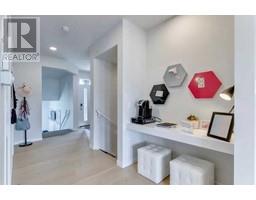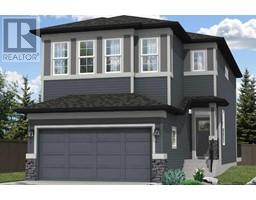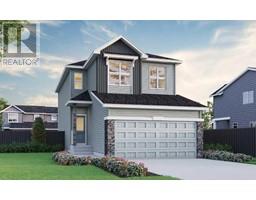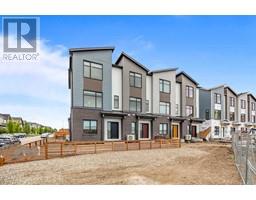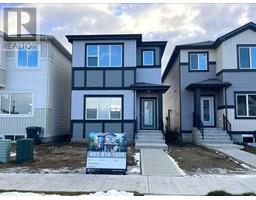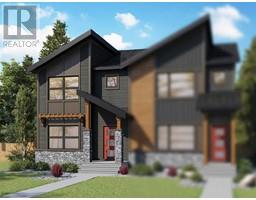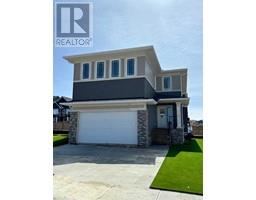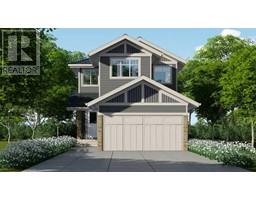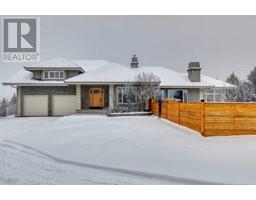103, 8 Hemlock Crescent SW Spruce Cliff, Calgary, Alberta, CA
Address: 103, 8 Hemlock Crescent SW, Calgary, Alberta
Summary Report Property
- MKT IDA2130131
- Building TypeApartment
- Property TypeSingle Family
- StatusBuy
- Added1 weeks ago
- Bedrooms2
- Bathrooms2
- Area1433 sq. ft.
- DirectionNo Data
- Added On09 May 2024
Property Overview
Immaculate 1400+ square foot condo is your gateway to an enviable lifestyle. Wake to serene golf course views, then whip up a gourmet meal in your chef - worthy kitchen featuring granite counters , a gas range and a pantry that will make any chef happy. Unwind with a beverage on the large patio overlooking the green space. The spacious master is an oasis, complete with luxurious 5-piece ensuite boasting double vanities, huge soaker tub and a custom walk- in closet. A second bedroom has a massive walk-in shower in the attached bathroom. Don’t forget the den that offers the perfect space for home office or hobby room. Convenient in - suite laundry and built in vacuum add to the functionality of the unit. The complex boasts an amenities centre with well equipped gym, social room you can book, and a meeting space. Unit has one titled underground parking spot, and assigned storage. Short walk to Westbrook train station, 10 minute commute downtown. (id:51532)
Tags
| Property Summary |
|---|
| Building |
|---|
| Land |
|---|
| Level | Rooms | Dimensions |
|---|---|---|
| Main level | Kitchen | 13.08 Ft x 10.83 Ft |
| Dining room | 12.67 Ft x 12.42 Ft | |
| Living room | 16.33 Ft x 12.92 Ft | |
| Foyer | 13.33 Ft x 4.83 Ft | |
| Laundry room | 7.17 Ft x 3.67 Ft | |
| Den | 9.83 Ft x 7.42 Ft | |
| Primary Bedroom | 16.92 Ft x 11.17 Ft | |
| Bedroom | 16.92 Ft x 11.17 Ft | |
| 3pc Bathroom | Measurements not available | |
| 5pc Bathroom | Measurements not available |
| Features | |||||
|---|---|---|---|---|---|
| Elevator | Closet Organizers | No Smoking Home | |||
| Washer | Refrigerator | Oven - gas | |||
| Gas stove(s) | Dishwasher | Dryer | |||
| Microwave | Hood Fan | Window Coverings | |||
| None | |||||































