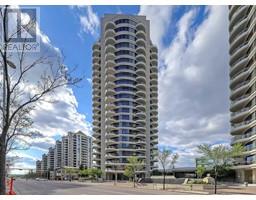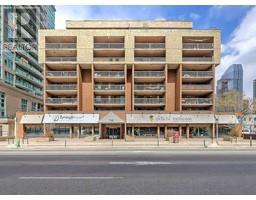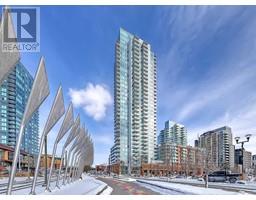127 Silver Ridge Close NW Silver Springs, Calgary, Alberta, CA
Address: 127 Silver Ridge Close NW, Calgary, Alberta
Summary Report Property
- MKT IDA2128283
- Building TypeHouse
- Property TypeSingle Family
- StatusBuy
- Added1 weeks ago
- Bedrooms4
- Bathrooms4
- Area1765 sq. ft.
- DirectionNo Data
- Added On09 May 2024
Property Overview
Welcome to 127 Silver Ridge Close. This renovated home is situated on a large south facing pie lot on a quiet street. Offering 4 total bedrooms (3+1), 3.5 bathrooms, over 2,685 total developed square feet, endless renovations and updates with pride of ownership that is rare to find! Walking through the front door you are greeted by a wide entry way with a front closet in close proximity. The formal living room is located at the front of the home and features large, extended windows. This flows seamlessly into the generously sized formal dining room. Through a walkway and into the sun drenched and fully renovated kitchen. New cabinetry, counters, tile floors, backsplash, stainless steel appliances. There is a space off the kitchen that is perfect as a breakfast nook, again with a large window overlooking the expansive backyard. Beyond and down two steps is the family room. This cozy space is anchored by a wood burning fireplace (with gas lighter). The main floor living spaces feature solid hardwood flooring. Down the back hall we find a functional mudroom off the double attached garage as well as the laundry room which also features additional storage. The main floor is completed by a gorgeous powder room. Upstairs we find a total of 3 bedrooms. The two secondary bedrooms have fantastic south exposure and are generously sized, they share a fully renovated 4-piece bathroom. The primary bedroom is located at the front of the home and features a 4-piece ensuite with a custom tiled shower and walk-in closet. The basement is home to a large recreation space anchored by another wood burning fireplace (with gas supply line). Another bedroom with a 3-piece ensuite and custom cedar sauna complete the living spaces of the basement. There is a ton of unfinished storage space in the basement. The large south facing backyard is a haven for the gardener or sun bather. Silver Springs, voted Calgary's number 1 community, is a charming community nestled in Calgary's Northwest. With m ature trees, spacious parks, and a network of winding pathways, Silver Springs offers residents a serene retreat from the hustle and bustle of city life. The community is anchored by the picturesque Bow River and its adjacent ravines, providing ample opportunities for outdoor recreation. There is a pool, outdoor rink, racket facilities, shops and restaurants and much more located with the community. (id:51532)
Tags
| Property Summary |
|---|
| Building |
|---|
| Land |
|---|
| Level | Rooms | Dimensions |
|---|---|---|
| Basement | Bedroom | 9.92 Ft x 8.33 Ft |
| Recreational, Games room | 12.92 Ft x 11.25 Ft | |
| Recreational, Games room | 22.75 Ft x 12.58 Ft | |
| 3pc Bathroom | Measurements not available | |
| Main level | Living room | 16.42 Ft x 13.25 Ft |
| Kitchen | 11.67 Ft x 11.33 Ft | |
| Other | 11.33 Ft x 7.83 Ft | |
| Dining room | 11.92 Ft x 8.92 Ft | |
| Family room | 14.00 Ft x 11.33 Ft | |
| Laundry room | 8.83 Ft x 8.33 Ft | |
| 2pc Bathroom | Measurements not available | |
| Other | 19.92 Ft x 14.25 Ft | |
| Upper Level | Primary Bedroom | 13.67 Ft x 11.67 Ft |
| Bedroom | 11.00 Ft x 8.42 Ft | |
| Bedroom | 10.92 Ft x 10.42 Ft | |
| 4pc Bathroom | Measurements not available | |
| 4pc Bathroom | Measurements not available |
| Features | |||||
|---|---|---|---|---|---|
| Cul-de-sac | Back lane | PVC window | |||
| Closet Organizers | Sauna | Attached Garage(2) | |||
| Washer | Refrigerator | Gas stove(s) | |||
| Dishwasher | Dryer | Microwave Range Hood Combo | |||
| Window Coverings | None | ||||




































































