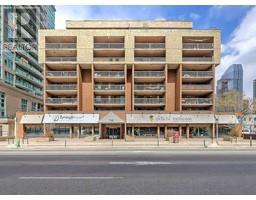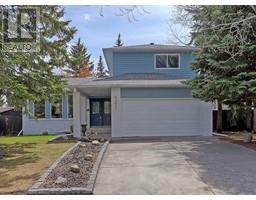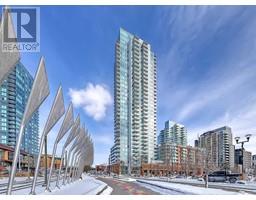904, 1088 6 Avenue SW Downtown West End, Calgary, Alberta, CA
Address: 904, 1088 6 Avenue SW, Calgary, Alberta
Summary Report Property
- MKT IDA2128249
- Building TypeApartment
- Property TypeSingle Family
- StatusBuy
- Added2 weeks ago
- Bedrooms2
- Bathrooms2
- Area1069 sq. ft.
- DirectionNo Data
- Added On06 May 2024
Property Overview
Experience elegance and convenience at The Barclay in Riverwest! Revel in this sun-drenched south exposed unit offering breathtaking river views to the west. Riverwest offers a ton of valuable amenities including fitness center, indoor hot tub and pool, concierge/security, underground visitor parking, an owner's lounge with a pool table, bike storage and repair station, and on-site management. This spacious unit boasts two bedrooms plus a den, two bathrooms, 1,069 SqFt, underground parking, additional storage, and in-suite laundry, all reflecting meticulous ownership. Situated on the ninth floor, the open layout and expansive windows showcasing river views from your multiple balconies. Enhanced with upgraded white oak hardwood floors, updated appliances, granite countertops, floor-to-ceiling windows, a gas fireplace, and more. Prime location with Kensington, Eau Claire, river pathways, and the "free" LRT zone mere steps away. (id:51532)
Tags
| Property Summary |
|---|
| Building |
|---|
| Land |
|---|
| Level | Rooms | Dimensions |
|---|---|---|
| Main level | Living room | 16.75 Ft x 16.58 Ft |
| Kitchen | 10.00 Ft x 8.17 Ft | |
| Dining room | 8.42 Ft x 7.25 Ft | |
| Primary Bedroom | 20.92 Ft x 10.17 Ft | |
| Bedroom | 14.08 Ft x 11.00 Ft | |
| Office | 10.25 Ft x 7.50 Ft | |
| 4pc Bathroom | .00 Ft x .00 Ft | |
| 3pc Bathroom | .00 Ft x .00 Ft |
| Features | |||||
|---|---|---|---|---|---|
| Closet Organizers | Parking | Underground | |||
| Washer | Refrigerator | Dishwasher | |||
| Stove | Dryer | Microwave Range Hood Combo | |||
| Window Coverings | None | Exercise Centre | |||
| Swimming | Recreation Centre | Whirlpool | |||

































































