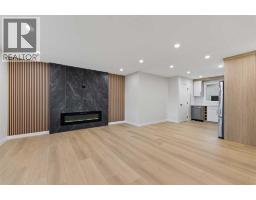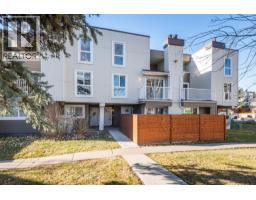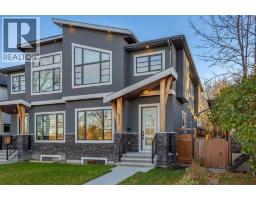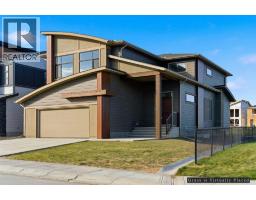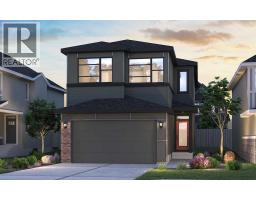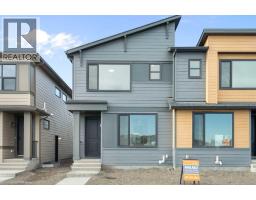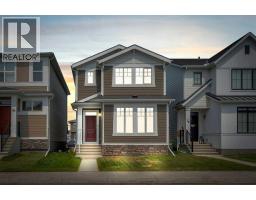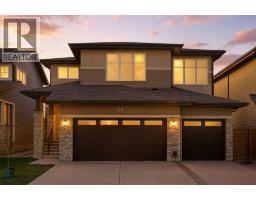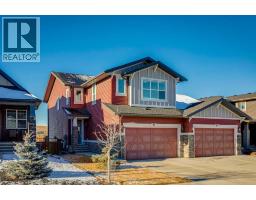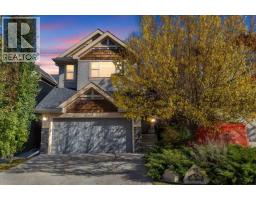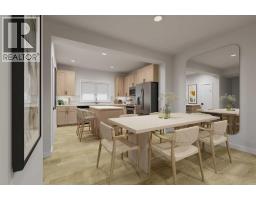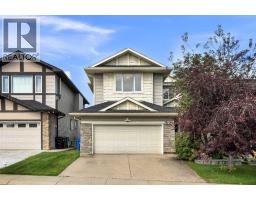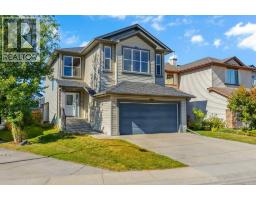14 woodhill Road SW Woodlands, Calgary, Alberta, CA
Address: 14 woodhill Road SW, Calgary, Alberta
Summary Report Property
- MKT IDA2269834
- Building TypeRow / Townhouse
- Property TypeSingle Family
- StatusBuy
- Added1 weeks ago
- Bedrooms3
- Bathrooms2
- Area1137 sq. ft.
- DirectionNo Data
- Added On11 Nov 2025
Property Overview
Fully Renovated Corner Unit Townhouse| NO CONDO FEES !!! | 3 Beds | 1.5 Baths | Larger lot | Newer Furnace | - Welcome to this stunning 1,137 sq. ft. corner unit in the highly sought-after community of woodlands, this home has been fully renovated with modern finishes and thoughtful upgrades. Step inside to an inviting wood fireplace in the living room, perfect for cozy evenings. The brand-new kitchen features sleek cabinetry, quartz countertops, stylish backsplash, and new stainless steel appliances. Gorgeous vinyl plank flooring runs throughout the home, complemented by a beautiful new railing, fresh paint, and upgraded doors. The home also boasts custom closets for smart storage and fully renovated bathrooms with contemporary fixtures. the private back yard provides a peaceful place to relax or entertain. Two dedicated parking spots offer convenience, nearby amenities. Enjoy a prime location close to schools, shopping, transit, parks. Move-in ready and designed for comfort, this gem combines style, space, and location in one perfect package (id:51532)
Tags
| Property Summary |
|---|
| Building |
|---|
| Land |
|---|
| Level | Rooms | Dimensions |
|---|---|---|
| Basement | Furnace | 16.75 Ft x 16.08 Ft |
| Family room | 16.75 Ft x 10.50 Ft | |
| Main level | Dining room | 11.92 Ft x 8.92 Ft |
| Living room | 13.83 Ft x 11.83 Ft | |
| Kitchen | 8.83 Ft x 8.67 Ft | |
| 2pc Bathroom | 4.75 Ft x 4.25 Ft | |
| Upper Level | Primary Bedroom | 13.83 Ft x 10.58 Ft |
| Bedroom | 12.17 Ft x 8.25 Ft | |
| Bedroom | 12.17 Ft x 8.50 Ft | |
| 4pc Bathroom | 8.50 Ft x 7.58 Ft |
| Features | |||||
|---|---|---|---|---|---|
| See remarks | Back lane | Closet Organizers | |||
| Parking Pad | Washer | Refrigerator | |||
| Dishwasher | Stove | Dryer | |||
| Microwave Range Hood Combo | None | ||||






































