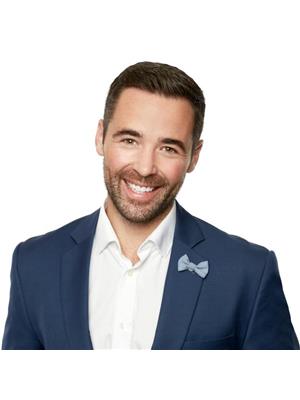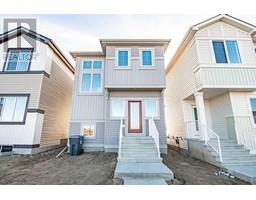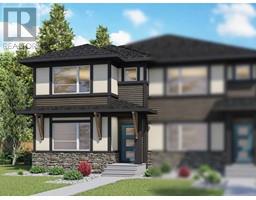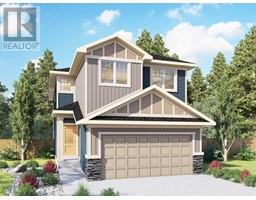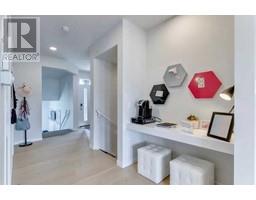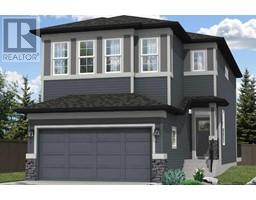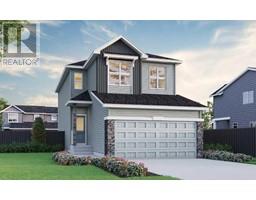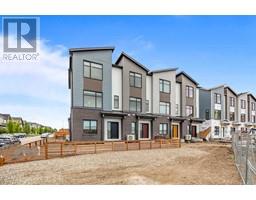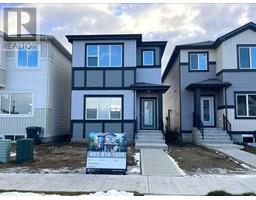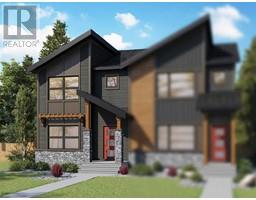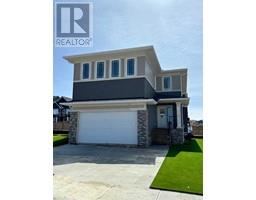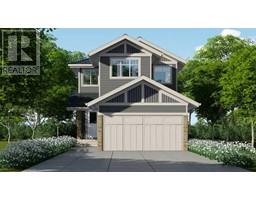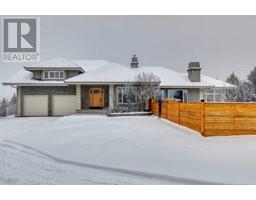152 Legacy Glen Place SE Legacy, Calgary, Alberta, CA
Address: 152 Legacy Glen Place SE, Calgary, Alberta
Summary Report Property
- MKT IDA2129442
- Building TypeHouse
- Property TypeSingle Family
- StatusBuy
- Added1 weeks ago
- Bedrooms3
- Bathrooms3
- Area1754 sq. ft.
- DirectionNo Data
- Added On08 May 2024
Property Overview
Welcome to the charming Rundle by Look Master Builder, a two-story sanctuary offering 3 bedrooms and 2.5 baths. Step through the inviting front entrance, greeted by a quaint porch perfect for morning coffees. Inside, an open concept living space awaits, seamlessly blending the living, dining, and kitchen areas. The heart of the home lies within the central kitchen, boasting a spacious island, ideal for meal prep or casual gatherings. A side entrance leads to the basement stairs, featuring 9-foot ceilings and rough-ins, primed for future expansion. Ascend the open-to-above staircase to discover a cozy bonus room and convenient upper floor laundry. The primary bedroom beckons with an ensuite and walk-in closet, providing a serene retreat. Two additional bedrooms round out the upper floor, completing this perfect family abode. *Photos are representative* (id:51532)
Tags
| Property Summary |
|---|
| Building |
|---|
| Land |
|---|
| Level | Rooms | Dimensions |
|---|---|---|
| Main level | 2pc Bathroom | Measurements not available |
| Other | 12.83 Ft x 12.00 Ft | |
| Kitchen | 15.83 Ft x 11.42 Ft | |
| Great room | 12.08 Ft x 15.17 Ft | |
| Upper Level | 4pc Bathroom | Measurements not available |
| 4pc Bathroom | Measurements not available | |
| Primary Bedroom | 13.50 Ft x 12.58 Ft | |
| Bedroom | 9.33 Ft x 10.42 Ft | |
| Bedroom | 9.33 Ft x 12.00 Ft | |
| Bonus Room | 9.33 Ft x 8.50 Ft |
| Features | |||||
|---|---|---|---|---|---|
| Back lane | No Animal Home | No Smoking Home | |||
| Parking Pad | See remarks | None | |||

























