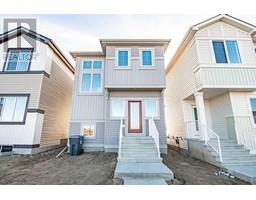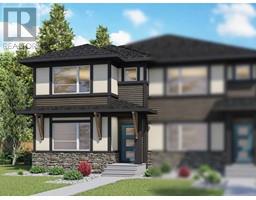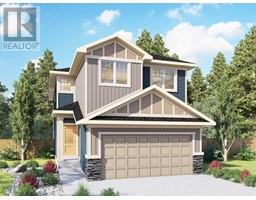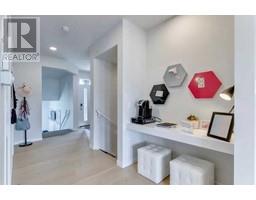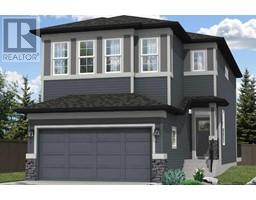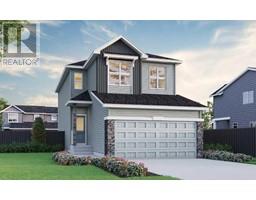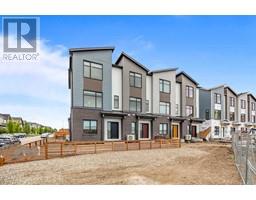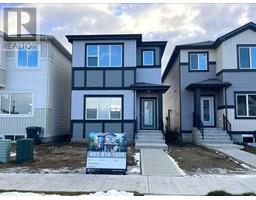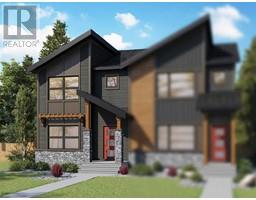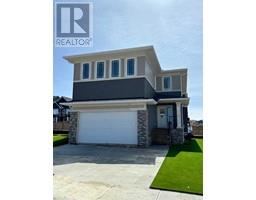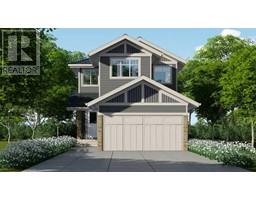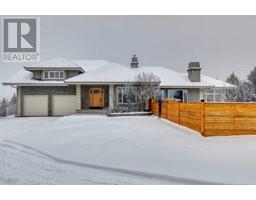156 Legacy Glen Place SE Legacy, Calgary, Alberta, CA
Address: 156 Legacy Glen Place SE, Calgary, Alberta
Summary Report Property
- MKT IDA2129435
- Building TypeHouse
- Property TypeSingle Family
- StatusBuy
- Added1 weeks ago
- Bedrooms3
- Bathrooms3
- Area1824 sq. ft.
- DirectionNo Data
- Added On07 May 2024
Property Overview
Welcome to the Cypress by Look Master Builder! This stunning two-story home boasts 3 bedrooms, 2.5 bathrooms, and an array of desirable features. As you step onto the charming front porch, you're greeted by an inviting entrance that leads into an open concept living space, ideal for entertaining guests or relaxing with family. The central kitchen is a chef's dream, featuring a large island perfect for meal preparation and casual dining. Adjacent to the kitchen, the cozy living room offers warmth and ambiance with a fireplace. A convenient side entrance leads to stairs descending to the basement, where 9-foot ceilings and rough-ins await future development opportunities. The open-to-above staircase leads to the upper floor, where a spacious bonus room and a convenient laundry room await. The primary bedroom is a luxurious retreat, complete with an ensuite boasting dual sinks and a walk-in closet. Two additional bedrooms complete the upper level. Photos are representative. (id:51532)
Tags
| Property Summary |
|---|
| Building |
|---|
| Land |
|---|
| Level | Rooms | Dimensions |
|---|---|---|
| Main level | 2pc Bathroom | Measurements not available |
| Other | 13.00 Ft x 10.33 Ft | |
| Kitchen | 14.67 Ft x 11.67 Ft | |
| Great room | 13.00 Ft x 14.83 Ft | |
| Upper Level | 4pc Bathroom | Measurements not available |
| 4pc Bathroom | Measurements not available | |
| Primary Bedroom | 13.50 Ft x 12.17 Ft | |
| Bedroom | 9.00 Ft x 10.00 Ft | |
| Bedroom | 9.67 Ft x 10.00 Ft | |
| Bonus Room | 9.00 Ft x 10.17 Ft |
| Features | |||||
|---|---|---|---|---|---|
| Back lane | No Animal Home | No Smoking Home | |||
| Parking Pad | See remarks | None | |||






































