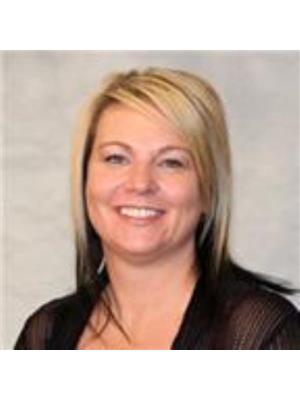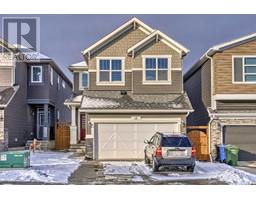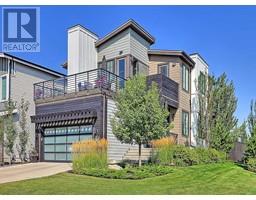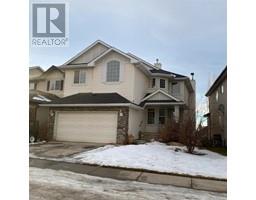22 Crestbrook Drive SW Crestmont, Calgary, Alberta, CA
Address: 22 Crestbrook Drive SW, Calgary, Alberta
Summary Report Property
- MKT IDA2071091
- Building TypeDuplex
- Property TypeSingle Family
- StatusBuy
- Added12 weeks ago
- Bedrooms4
- Bathrooms4
- Area1876 sq. ft.
- DirectionNo Data
- Added On29 Jan 2024
Property Overview
FIND YOUR HAPPY PLACE! Located in the growing community of Crestmont in Calgary This 1876.4 SQFT home is perfect for you and your family. This beautiful home features 4 bedrooms and 4 bathrooms, providing plenty of space. With playgrounds and shopping close by, and quick access to the Trans Canada. This home comes with a modern touch and shouts elegance, with clear pride of ownership. 2 story home with a fully developed walkout basement with lots of room for a growing family. Many windows that let in natural light to show off this beautiful home and create a bright and welcoming atmosphere. Entertain guest in either of the three living rooms or out on the deck located on the main level. Enjoy time outside in the private, fenced, and well maintained backyard that is assessable through the basement walkout. This basement is fully developed with its own wet bar, large rec room, bedroom, and four piece bathroom. Spend lots of time cooking and learning new recipes in the large kitchen that includes a gas stove, microwave, fridge and walk-in pantry. After the day, head upstair to the top level to enjoy some relaxation in the over-sized primary bedroom which leads into a 5pc bathroom. The bathroom includes a soaker tub, double vanity, private door to the toilet, and walk through closet. The closet leads into the laundry room which includes shelving and easy access to transfer all clean laundry straight into the closet. Included upstairs are two additional bedrooms, another 4P bathroom, and more space for a family room. Don't miss out on your opportunity to call Crestmont home. (id:51532)
Tags
| Property Summary |
|---|
| Building |
|---|
| Land |
|---|
| Level | Rooms | Dimensions |
|---|---|---|
| Second level | 5pc Bathroom | .00 Ft x .00 Ft |
| Laundry room | 10.50 Ft x 5.42 Ft | |
| 4pc Bathroom | .00 Ft x .00 Ft | |
| Bedroom | 9.75 Ft x 10.67 Ft | |
| Family room | 15.92 Ft x 13.08 Ft | |
| Bedroom | 9.89 Ft x 10.25 Ft | |
| Primary Bedroom | 13.67 Ft x 14.08 Ft | |
| Basement | 4pc Bathroom | .00 Ft x .00 Ft |
| Living room | 13.83 Ft x 17.73 Ft | |
| Bedroom | 9.86 Ft x 11.50 Ft | |
| Main level | Living room | 14.08 Ft x 13.83 Ft |
| Dining room | 10.50 Ft x 10.92 Ft | |
| Kitchen | 10.50 Ft x 12.17 Ft | |
| Pantry | 5.83 Ft x 5.92 Ft | |
| 2pc Bathroom | .00 Ft x .00 Ft | |
| Other | 4.42 Ft x 5.58 Ft |
| Features | |||||
|---|---|---|---|---|---|
| Wet bar | Closet Organizers | Attached Garage(2) | |||
| Refrigerator | Range - Gas | Dishwasher | |||
| Microwave Range Hood Combo | Window Coverings | Separate entrance | |||
| Walk out | None | ||||

































































