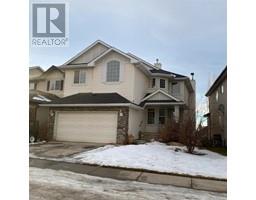72 Rowmont Drive NW Haskayne, Calgary, Alberta, CA
Address: 72 Rowmont Drive NW, Calgary, Alberta
Summary Report Property
- MKT IDA2096554
- Building TypeHouse
- Property TypeSingle Family
- StatusBuy
- Added20 weeks ago
- Bedrooms3
- Bathrooms3
- Area1519 sq. ft.
- DirectionNo Data
- Added On05 Dec 2023
Property Overview
Explore tranquility in this distinctive Single Family Detached Home featuring 3 Bedrooms, 2 1/2 Baths with unparalleled views of the picturesque River Valley. Nestled in a niche location, this home offers an open concept floorplan, with a Chef's Kitchen featuring Full Height Cabinetry, Eating Bar with Quartz Countertops, Stainless Steel Appliance package and Pantry. The Main Floor features 9' Ceilings, LVP Flooring, 2 piece Bathroom, and Mudroom with Built in Bench. Step upstairs to the Primary Suite featuring a 4 piece ensuite with Tile Shower, Dual Vanities with Quartz Countertops and Walk in Closet, 2 additional Bedrooms, Full Bathroom, and Laundry Room. Immerse yourself in nature from the comfort of the Primary Suite offering a seamless blend of tranquility. The unfinished Basement awaits your personal touch. This unique property invites homebuyers to experience a harmonious blend of contemporary comfort and breathtaking natural beauty in an inclusive and sought after locale - book your showing today! (id:51532)
Tags
| Property Summary |
|---|
| Building |
|---|
| Land |
|---|
| Level | Rooms | Dimensions |
|---|---|---|
| Second level | Laundry room | 5.33 Ft x 6.92 Ft |
| Primary Bedroom | 13.17 Ft x 12.00 Ft | |
| 4pc Bathroom | Measurements not available | |
| Bedroom | 9.42 Ft x 10.92 Ft | |
| Bedroom | 9.17 Ft x 12.00 Ft | |
| 4pc Bathroom | Measurements not available | |
| Main level | Living room | 14.67 Ft x 15.75 Ft |
| Dining room | 12.50 Ft x 6.33 Ft | |
| Kitchen | 12.50 Ft x 12.83 Ft | |
| 2pc Bathroom | Measurements not available |
| Features | |||||
|---|---|---|---|---|---|
| See remarks | Other | Back lane | |||
| None | Refrigerator | Range - Electric | |||
| Dishwasher | Microwave | Hood Fan | |||
| Window Coverings | Washer & Dryer | None | |||
| Clubhouse | |||||


































































