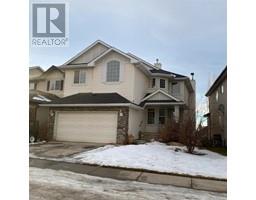30 Forzani Way NW, Calgary, Alberta, CA
Address: 30 Forzani Way NW, Calgary, Alberta
Summary Report Property
- MKT IDA2104964
- Building TypeHouse
- Property TypeSingle Family
- StatusBuy
- Added12 weeks ago
- Bedrooms6
- Bathrooms4
- Area2536 sq. ft.
- DirectionNo Data
- Added On01 Feb 2024
Property Overview
Are spectacular views, stunning design elements and impeccable craftsmanship something you’ve been dreaming of for your next home? Then this home is definitely what you are looking for. A gorgeous 6 bedroom 4 bath luxury estate, this home is nestled on over 3.9 acres of peaceful, secluded land near the Bow River in northwest Calgary. With almost 4600 of developed living space, this home has everything you need AND want! Immediately upon stepping into this custom built masterpiece you’ll notice the epic views and abundant natural light from the large fabulous floor to ceiling windows. The open concept layout of the main level of this walkout bungalow makes this home a wonderful option for entertaining and busy family life. The main living room area boasts vaulted ceilings and an inviting stone fireplace (along with the dazzling views). The kitchen is the heart of this home and is a chef’s paradise. Double ovens and a high-end gas range will make preparing your favorite recipes a breeze. Rich custom cabinetry, granite countertops, a huge pantry as well as lots of storage and counter space, deliver convenience and style! The breakfast nook is surrounded by numerous windows showcasing the impressive countryside scenery, and the nearby kitchen island is a great place for a quick bite on the go. You’ll love hosting dinner celebrations with family and friends year-round. An elegant formal dining room is just adjacent to the kitchen, and there’s also a spacious deck for dining alfresco during the warmer months. The master bedroom is your own private oasis. Enter through a beautiful sitting room area that could be used as a reading nook, additional office space, a meditation area - you can make it your own! The bedroom itself offers serene nature views through oversized picture windows. Gorgeous tile floors and high ceilings bring a calming elegance to your retreat. The en-suite features a soothing soaker tub, double vanities, and a steam shower. A robust walk-in closet wi ll help keep you organized and looking your best everyday. The lower level offers 4 additional bedrooms and 2 bathrooms. This level is the fun-zone of the house. Watch the big game on the big screen in the entertainment room or have a movie marathon with the kids! Snuggle up with your special someone in front of the fireplace and enjoy a quiet night in. The wet bar is great for easy access to snacks and drinks. You’ll also have direct access to the yard with a welcoming patio, fire pit and fenced dog run. Both levels of this home have access to the three-car garage for added convenience! The property of this home has amazing recreation options right outside the door. Take advantage of walking trails, forested areas, creeks, rock bluffs, fishing, kayaking and more - all just steps away! You’ll be able to quickly access major transportation routes to downtown, and will be able to head to the mountains with ease! This home is an unparalleled opportunity you don’t want to miss out on. (id:51532)
Tags
| Property Summary |
|---|
| Building |
|---|
| Land |
|---|
| Level | Rooms | Dimensions |
|---|---|---|
| Basement | Bedroom | 14.08 Ft x 13.92 Ft |
| Bedroom | 13.67 Ft x 13.17 Ft | |
| Bedroom | 13.67 Ft x 13.00 Ft | |
| 3pc Bathroom | 10.50 Ft x 9.92 Ft | |
| 4pc Bathroom | 9.00 Ft x 5.83 Ft | |
| Bedroom | 15.33 Ft x 13.00 Ft | |
| Main level | Kitchen | 18.08 Ft x 15.08 Ft |
| Dining room | 14.00 Ft x 11.00 Ft | |
| Living room | 15.08 Ft x 13.50 Ft | |
| Family room | 25.08 Ft x 22.33 Ft | |
| Den | 12.42 Ft x 8.83 Ft | |
| Laundry room | 9.00 Ft x 8.25 Ft | |
| Bedroom | 12.92 Ft x 12.50 Ft | |
| Other | 7.25 Ft x 6.83 Ft | |
| Primary Bedroom | 17.00 Ft x 16.75 Ft | |
| 2pc Bathroom | 5.00 Ft x 4.83 Ft | |
| 5pc Bathroom | 12.92 Ft x 12.17 Ft |
| Features | |||||
|---|---|---|---|---|---|
| Attached Garage(3) | Washer | Refrigerator | |||
| Dishwasher | Dryer | Hood Fan | |||
| Window Coverings | Walk out | None | |||












































