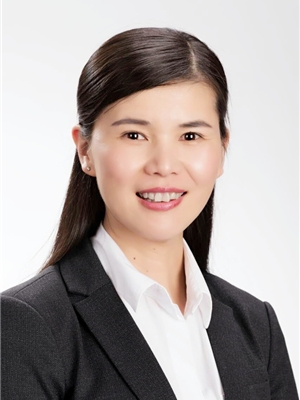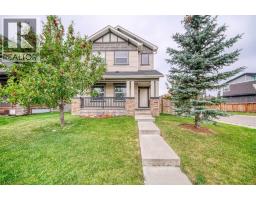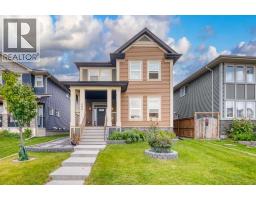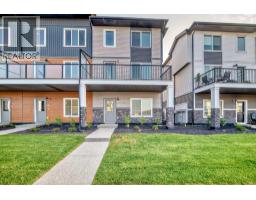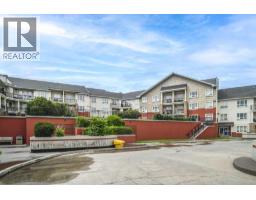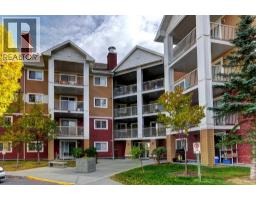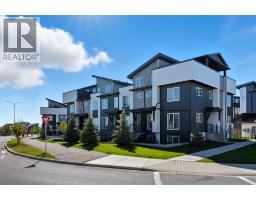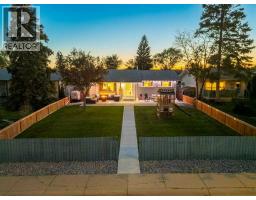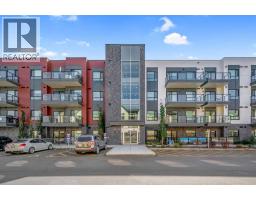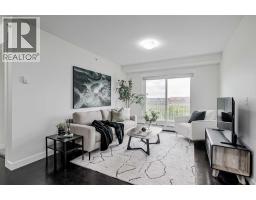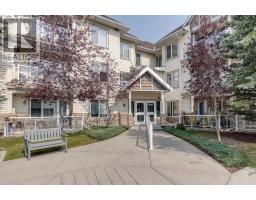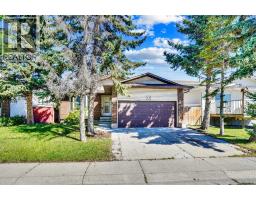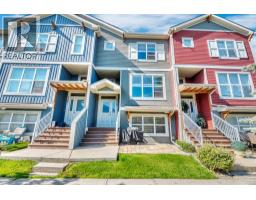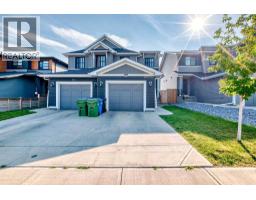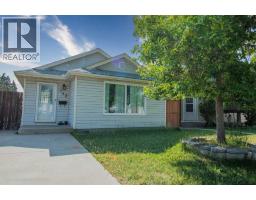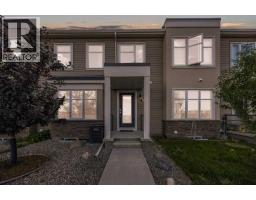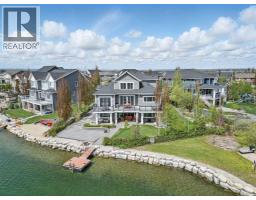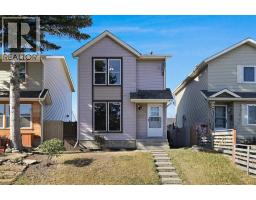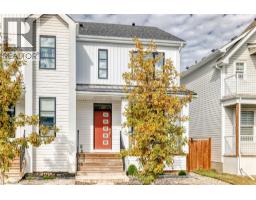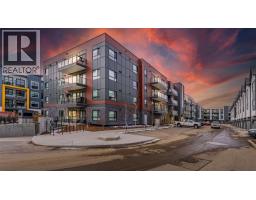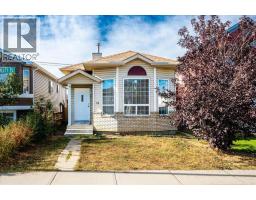2409B Richmond Road SW Richmond, Calgary, Alberta, CA
Address: 2409B Richmond Road SW, Calgary, Alberta
Summary Report Property
- MKT IDA2266633
- Building TypeDuplex
- Property TypeSingle Family
- StatusBuy
- Added4 days ago
- Bedrooms4
- Bathrooms4
- Area1674 sq. ft.
- DirectionNo Data
- Added On01 Nov 2025
Property Overview
**OPEN HOUSE: 1-3 PM SAT&SUN Nov 1&2 ,2025 **Beautifully maintained 4-bedroom semi-detached infill in the heart of Richmond! This modern home offers nearly 1,700 sq.ft. of elegant living space with 10-ft ceilings on the main and 9-ft ceilings in the fully finished basement. The open-concept main floor features a bright living area with a gas fireplace and a designer kitchen with quartz countertops, full-height cabinetry, gas range, and stainless steel appliances. Upstairs showcases three bedrooms, including a spacious primary suite with a spa-inspired ensuite and dual sinks. The lower level includes a large recreation room, custom wet bar, guest bedroom, and full bath. Additional highlights include central A/C, custom closets, a Murphy bed, and a double detached garage. Situated on a quiet street close to Marda Loop, schools, parks, and downtown—this move-in-ready home perfectly combines comfort, style, and location. Call your Realtor today to book a private showing! (id:51532)
Tags
| Property Summary |
|---|
| Building |
|---|
| Land |
|---|
| Level | Rooms | Dimensions |
|---|---|---|
| Basement | Family room | 13.33 Ft x 12.42 Ft |
| Bedroom | 10.83 Ft x 12.92 Ft | |
| 4pc Bathroom | .00 Ft x .00 Ft | |
| Main level | Dining room | 12.08 Ft x 9.58 Ft |
| Kitchen | 16.08 Ft x 15.42 Ft | |
| Living room | 13.67 Ft x 14.25 Ft | |
| 2pc Bathroom | .00 Ft x .00 Ft | |
| Upper Level | Laundry room | 4.92 Ft x 4.83 Ft |
| Bedroom | 9.92 Ft x 9.75 Ft | |
| Bedroom | 9.92 Ft x 9.75 Ft | |
| Primary Bedroom | 11.92 Ft x 14.00 Ft | |
| 5pc Bathroom | .00 Ft x .00 Ft | |
| 4pc Bathroom | .00 Ft x .00 Ft |
| Features | |||||
|---|---|---|---|---|---|
| Back lane | Closet Organizers | No Animal Home | |||
| No Smoking Home | Gas BBQ Hookup | Detached Garage(2) | |||
| Washer | Refrigerator | Dishwasher | |||
| Stove | Dryer | Hood Fan | |||
| Central air conditioning | |||||











































