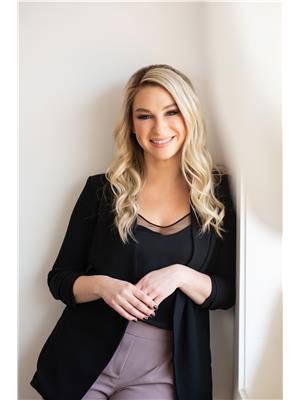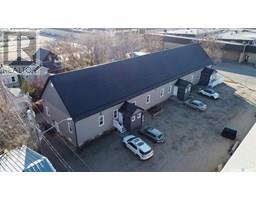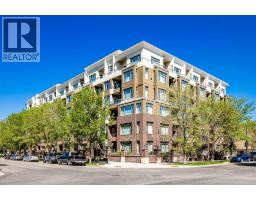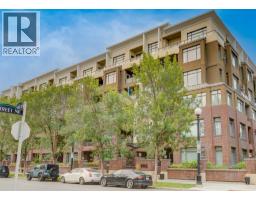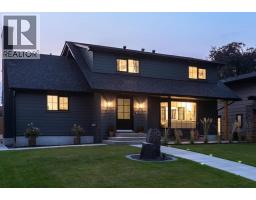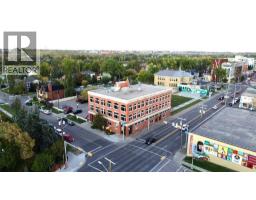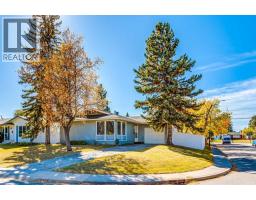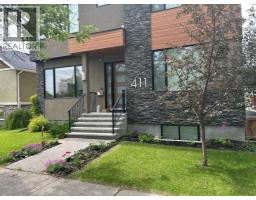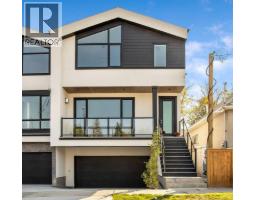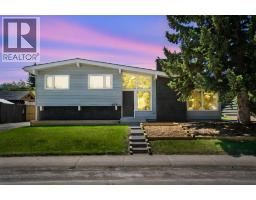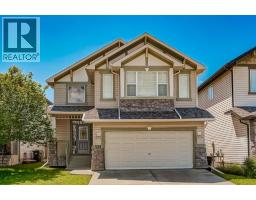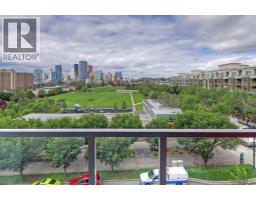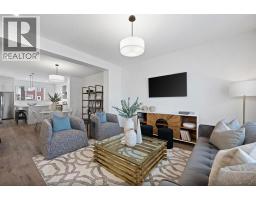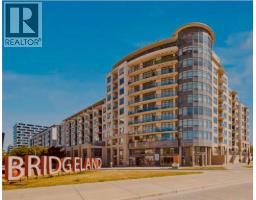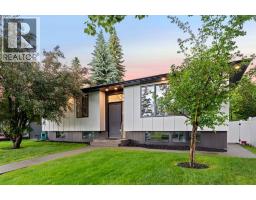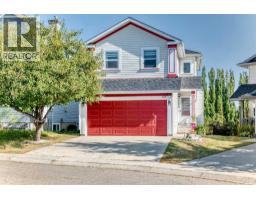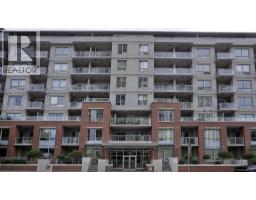254, 7820 Spring Willow Drive SW Springbank Hill, Calgary, Alberta, CA
Address: 254, 7820 Spring Willow Drive SW, Calgary, Alberta
Summary Report Property
- MKT IDA2256371
- Building TypeRow / Townhouse
- Property TypeSingle Family
- StatusBuy
- Added3 weeks ago
- Bedrooms2
- Bathrooms3
- Area1542 sq. ft.
- DirectionNo Data
- Added On23 Sep 2025
Property Overview
**OPEN HOUSE SATURDAY, SEPT 20th **NOON-2:00PM** -- ABSOLUTELY GORGEOUS EXECUTIVE TOWNHOME – This home truly stands out with the additional extensive upgrades professionally done, showcasing an elegant and elevated design throughout. The main floor is open and spacious, with the living room flowing effortlessly into the kitchen and dining areas—ideal for both everyday living and entertaining. The gourmet kitchen is a showpiece, offering both a peninsula and an island, plus a full wall of custom cabinetry with a quartz coffee bar, pantry, and dual-zone tall wine fridge. The dining room continues the theme with another professionally installed wall of cabinetry and an expansive quartz countertop, perfect for serving or hosting. A stylish powder room and a tranquil balcony with natural gas hook-up complete this bright, airy level with 9-foot ceilings. Upstairs, you’ll find two luxurious primary bedrooms, each with spa-inspired ensuites and custom walk-in closets designed with high-end cabinetry. The main primary retreat impresses with a soaring vaulted ceiling and extra-tall windows that flood the space with natural light, plus a discreet doorway added for seamless access from the ensuite to the walk-in closet—creating a true boutique-like experience. The second primary bedroom offers refined style with a recessed ceiling and features a beautifully integrated desk/Murphy bed system. Designed with incredible ease of use, it allows monitors and desk items to remain in place while the desk smoothly transforms into a comfortable queen bed—perfect for guests or a versatile home office. Also on this level is the convenient second-floor laundry, complete with energy-efficient stacked LG washer and dryer and additional shelving in the laundry closet for smart storage solutions. The garage is a dream: a rare heated triple tandem with a water spout and a professionally finished polyaspartic floor—superior to standard epoxy. Additional upgrades include an ultra-quiet central air conditioning system and a central vac rough-in. All of this in an unbeatable location on Calgary’s desirable west side—just minutes to Aspen Landing Shopping Centre, the 69th Street C-Train Station, and some of Calgary’s best schools. Call your favourite Realtor today before this beautiful home is taken! (id:51532)
Tags
| Property Summary |
|---|
| Building |
|---|
| Land |
|---|
| Level | Rooms | Dimensions |
|---|---|---|
| Second level | 4pc Bathroom | 7.25 Ft x 9.83 Ft |
| 5pc Bathroom | 7.83 Ft x 12.92 Ft | |
| Primary Bedroom | 13.83 Ft x 14.25 Ft | |
| Primary Bedroom | 11.33 Ft x 15.25 Ft | |
| Other | 7.33 Ft x 10.42 Ft | |
| Other | 7.50 Ft x 6.17 Ft | |
| Basement | Furnace | 8.83 Ft x 7.67 Ft |
| Main level | 2pc Bathroom | 5.00 Ft x 5.83 Ft |
| Dining room | 13.42 Ft x 10.58 Ft | |
| Kitchen | 15.17 Ft x 10.83 Ft | |
| Living room | 14.17 Ft x 12.25 Ft |
| Features | |||||
|---|---|---|---|---|---|
| Closet Organizers | No Smoking Home | Gas BBQ Hookup | |||
| Parking | Attached Garage(3) | Washer | |||
| Refrigerator | Range - Gas | Dishwasher | |||
| Dryer | Microwave | Hood Fan | |||
| Window Coverings | Central air conditioning | ||||




































