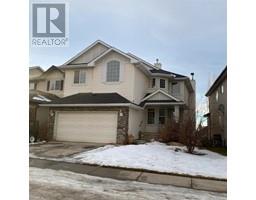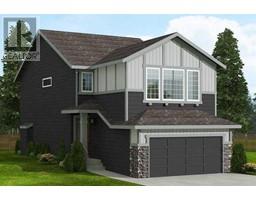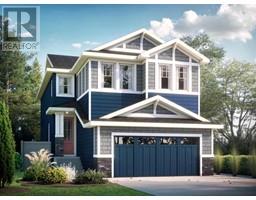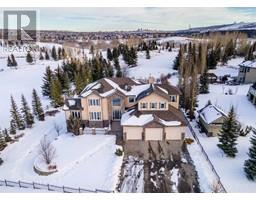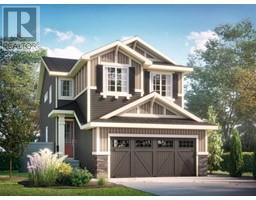312, 7110 80 Avenue NE Saddle Ridge, Calgary, Alberta, CA
Address: 312, 7110 80 Avenue NE, Calgary, Alberta
Summary Report Property
- MKT IDA2107020
- Building TypeApartment
- Property TypeSingle Family
- StatusBuy
- Added11 weeks ago
- Bedrooms1
- Bathrooms1
- Area570 sq. ft.
- DirectionNo Data
- Added On13 Feb 2024
Property Overview
Welcome to this stunning condo located in an amenity-rich area that offers the perfect combination of comfort and convenience. This exquisite one bedroom, one bathroom plus den condominium is just minutes away from the train station, grocery stores, playgrounds, schools, and recreational centers, providing unparalleled accessibility to all your daily needs. Upon entering, you'll be greeted by the meticulously maintained interior, showcasing a truly spectacular condition. The open concept design, complemented by a neutral colour palette, creates an inviting and modern ambiance throughout the entire space. The well-appointed kitchen boasts granite countertops, stainless steel appliances, and ample storage, making it a chef's dream. Adjacent to the kitchen is a dedicated dining room, perfect for hosting intimate gatherings or enjoying family meals. The spacious living room offers a comfortable retreat, ideal for relaxation or entertaining guests. Natural light floods the room, highlighting the beauty of the interior. Two generously sized bedrooms with one common washroom. Step outside onto the outdoor balcony, where you can soak in the sun and enjoy the breathtaking views.The balcony ensures an abundance of natural light throughout the day. Additional features of this exceptional condo include titled underground heated parking for added convenience and security, in-unit laundry facilities for ultimate convenience, and an array of amenities that enhance your lifestyle. The home is vacant for immediate possession. Don't miss the opportunity to make this beautiful condo your new home. Contact your favourite realtor today to schedule a private showing and experience the luxury and convenience this property has to offer. (id:51532)
Tags
| Property Summary |
|---|
| Building |
|---|
| Land |
|---|
| Level | Rooms | Dimensions |
|---|---|---|
| Main level | Living room/Dining room | 13.42 Ft x 13.08 Ft |
| Den | 9.92 Ft x 8.83 Ft | |
| Kitchen | 9.92 Ft x 8.83 Ft | |
| Primary Bedroom | 9.92 Ft x 9.00 Ft | |
| 4pc Bathroom | 7.33 Ft x 4.92 Ft |
| Features | |||||
|---|---|---|---|---|---|
| Parking | Underground | Refrigerator | |||
| Dishwasher | Stove | Microwave Range Hood Combo | |||
| None | |||||







































