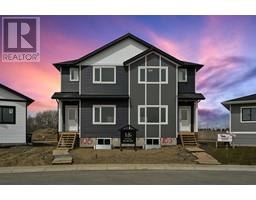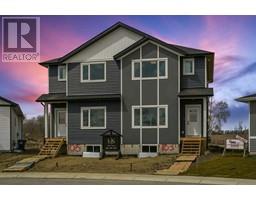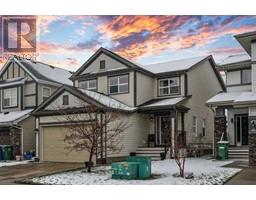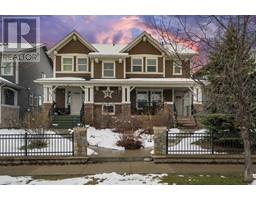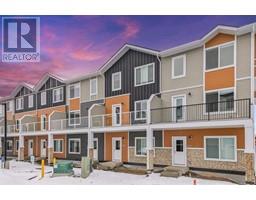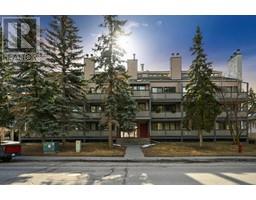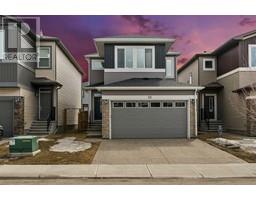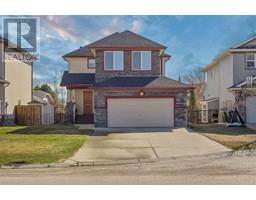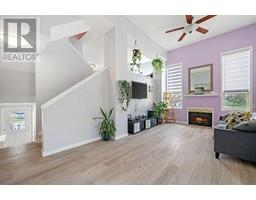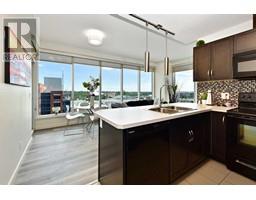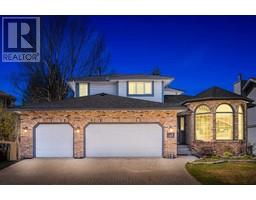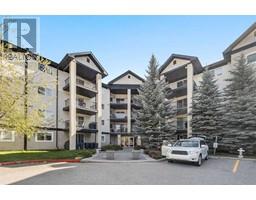32, 2632 Edenwold Heights NW Edgemont, Calgary, Alberta, CA
Address: 32, 2632 Edenwold Heights NW, Calgary, Alberta
Summary Report Property
- MKT IDA2122262
- Building TypeApartment
- Property TypeSingle Family
- StatusBuy
- Added1 weeks ago
- Bedrooms2
- Bathrooms2
- Area892 sq. ft.
- DirectionNo Data
- Added On06 May 2024
Property Overview
Welcome to the perfect spot for first-time homebuyers or investors in Edgemont! This spacious top-floor unit, one of the largest in the complex, features 2 bedrooms, 2 full baths, and in-suite laundry, offering both convenience and comfort. The kitchen has been tastefully updated and features stainless steel appliances, bringing a modern touch to the space. Large balcony doors flood the living area with natural light and offer a picturesque mountain view, while a cozy corner gas fireplace adds warmth and charm. Edgecliffe Estates boasts fantastic amenities, including an indoor pool, hot tub, gym, and party room that residents get exclusive access to. Located in a well-established community, this complex is close to schools, transit, shopping, and Nose Hill Park. Don't miss out on this opportunity for a fantastic top-floor unit in a prime location! (id:51532)
Tags
| Property Summary |
|---|
| Building |
|---|
| Land |
|---|
| Level | Rooms | Dimensions |
|---|---|---|
| Main level | Living room | 3.96 M x 3.56 M |
| Kitchen | 2.57 M x 2.44 M | |
| Dining room | 2.67 M x 2.13 M | |
| Primary Bedroom | 4.22 M x 3.28 M | |
| Other | 2.29 M x 1.98 M | |
| 3pc Bathroom | 2.03 M x 1.52 M | |
| Bedroom | 4.04 M x 3.02 M | |
| Laundry room | 1.78 M x 1.52 M | |
| 4pc Bathroom | 2.26 M x 1.52 M | |
| Other | 4.22 M x 1.60 M |
| Features | |||||
|---|---|---|---|---|---|
| Parking | Refrigerator | Dishwasher | |||
| Stove | Microwave | Garburator | |||
| Washer/Dryer Stack-Up | None | Clubhouse | |||
| Exercise Centre | Party Room | Recreation Centre | |||
| Whirlpool | |||||




























