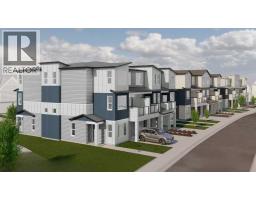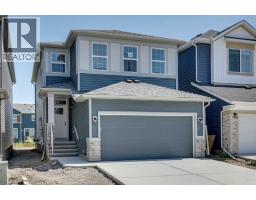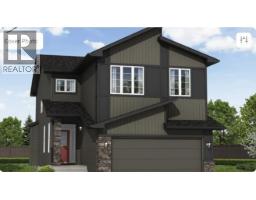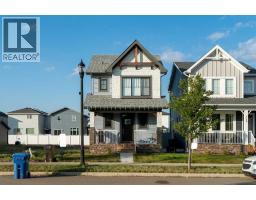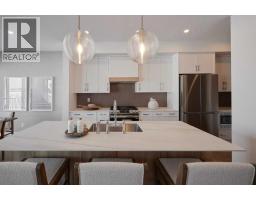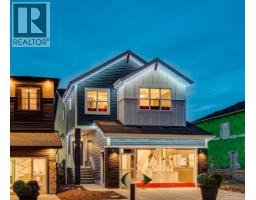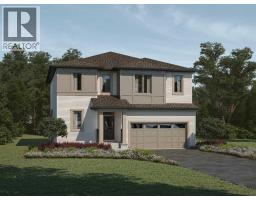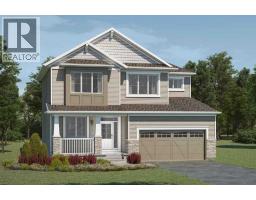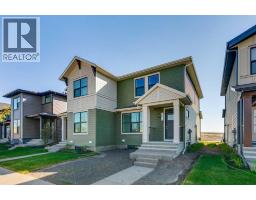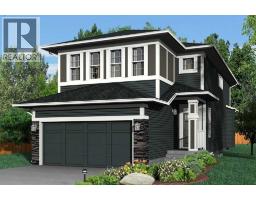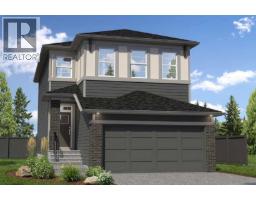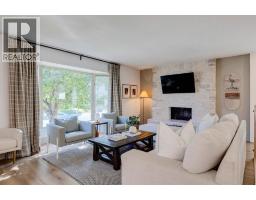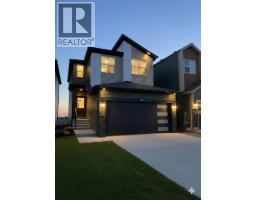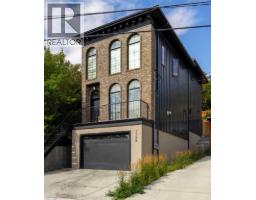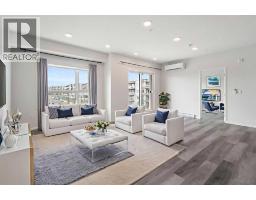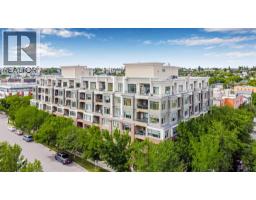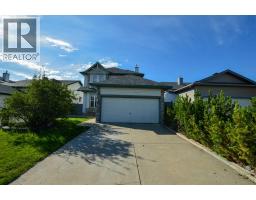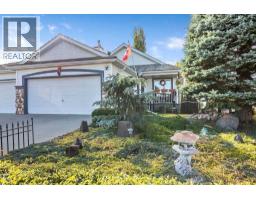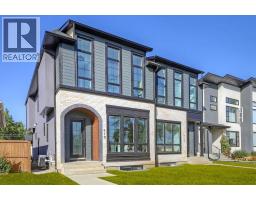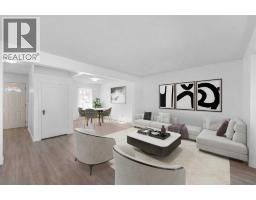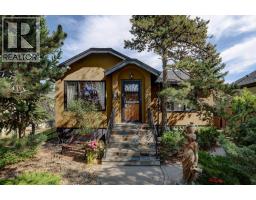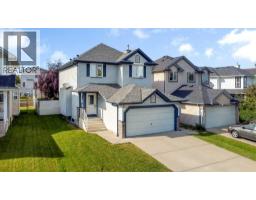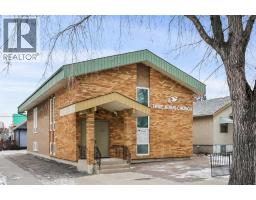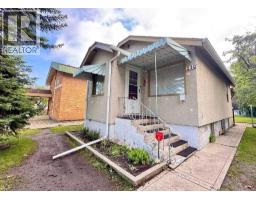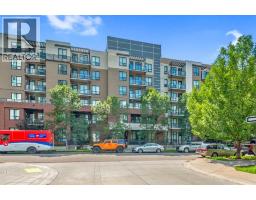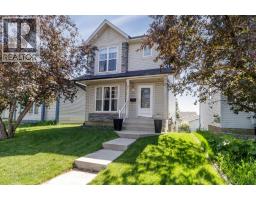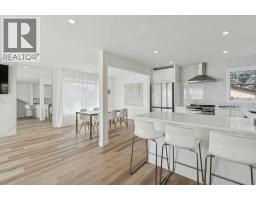34 Heartwood Villas SE Rangeview, Calgary, Alberta, CA
Address: 34 Heartwood Villas SE, Calgary, Alberta
Summary Report Property
- MKT IDA2263931
- Building TypeHouse
- Property TypeSingle Family
- StatusBuy
- Added2 days ago
- Bedrooms3
- Bathrooms3
- Area2339 sq. ft.
- DirectionNo Data
- Added On11 Oct 2025
Property Overview
Discover the Elena by Bedrock Homes in Heartwood SE, just minutes from South Health Campus, Seton YMCA, shopping, dining, and more. This well-designed home features a spacious foyer, mudroom with built-in bench and hooks, and a walk-through pantry. The open-concept kitchen offers ceiling-height cabinetry and an oversized island, flowing into a bright great room with added windows and a cozy fireplace. Upstairs, enjoy a central bonus room, two bedrooms, and a luxurious primary bedroom with a walk-in closet and 5-piece ensuite featuring dual sinks, tiled shower, and freestanding soaker tub. Additional highlights include a separate basement entrance, 9’ foundation, metal spindle railings, undermount sinks, and a 22’x22’ garage. Stay connected with Bedrock’s Smart Home System. Heartwood offers trails, parks, wetlands, and planned schools and shops—where modern living meets everyday convenience. (id:51532)
Tags
| Property Summary |
|---|
| Building |
|---|
| Land |
|---|
| Level | Rooms | Dimensions |
|---|---|---|
| Main level | Great room | 13.00 Ft x 15.42 Ft |
| Dining room | 10.00 Ft x 10.33 Ft | |
| Kitchen | 12.83 Ft x 13.33 Ft | |
| 2pc Bathroom | .00 Ft x .00 Ft | |
| Upper Level | Primary Bedroom | 12.00 Ft x 15.17 Ft |
| 5pc Bathroom | .00 Ft x .00 Ft | |
| Bonus Room | 13.83 Ft x 13.17 Ft | |
| 4pc Bathroom | .00 Ft x .00 Ft | |
| Bedroom | 10.67 Ft x 12.17 Ft | |
| Bedroom | 10.50 Ft x 9.83 Ft |
| Features | |||||
|---|---|---|---|---|---|
| French door | Attached Garage(2) | Hood Fan | |||
| None | |||||












