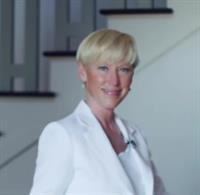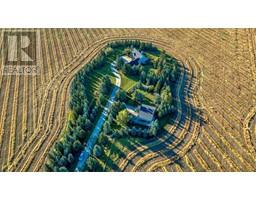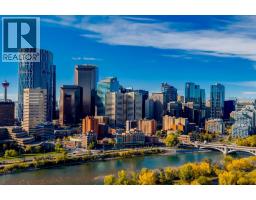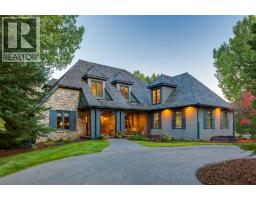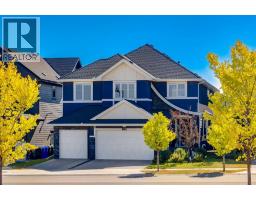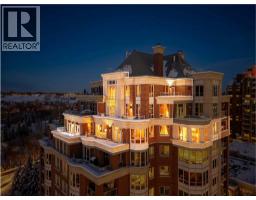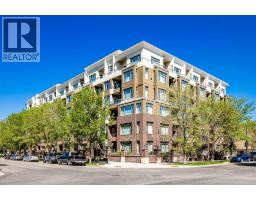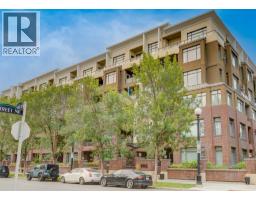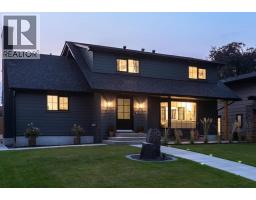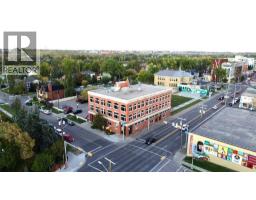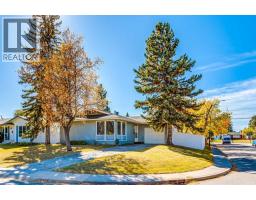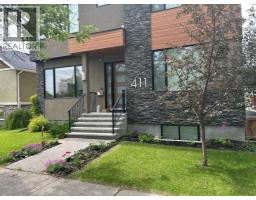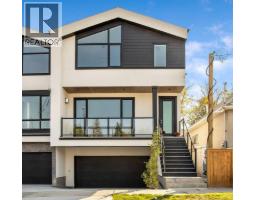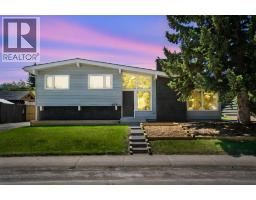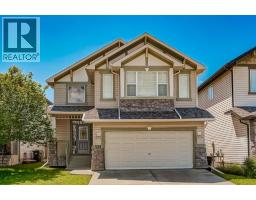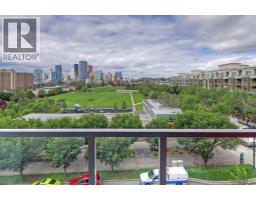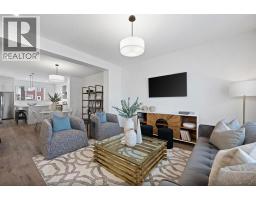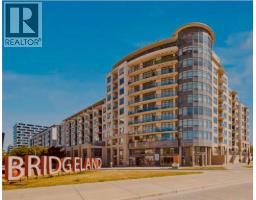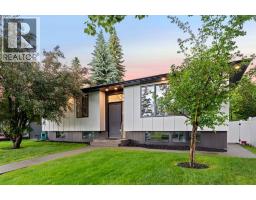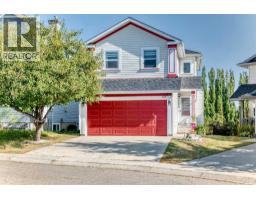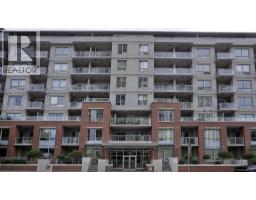4 Aspen Ridge Bay SW Aspen Woods, Calgary, Alberta, CA
Address: 4 Aspen Ridge Bay SW, Calgary, Alberta
Summary Report Property
- MKT IDA2259782
- Building TypeHouse
- Property TypeSingle Family
- StatusBuy
- Added2 weeks ago
- Bedrooms5
- Bathrooms8
- Area4598 sq. ft.
- DirectionNo Data
- Added On26 Sep 2025
Property Overview
Please join us for an exclusive OPEN HOUSE PREVIEW LUNCHEON on Friday September 26th from 12pm to 2pm. Realtors welcome and visitors must RSVP to 403.870.8668. Modelled in the same Chateau style as the Banff Springs Hotel and the Chateau Lake Louise, this exceptional home boasts the same quality materials found in these iconic properties. As you tour this masterfully designed home, you will be awestruck by the unparalleled attention to detail and the symmetry and balance in repeating themes. Circular elements can be found on the interior doors, in the inlaid pattern on the driveway, crafted into the custom hood fan and in the decorative tile backsplash. Arched doorways and windows, domed ceilings and barrel vaults are some of the curved elements that soften the straight lines of perfect symmetry throughout the home. Forged steel light fixtures, door handles and railings are softened by rich wood and natural stone. There was truly no detail overlooked when creating this work of art. With over 4,500 square feet of finished living space, five bedrooms, all with ensuite bathrooms and walk-in closets, a walk-out basement, a large bonus room, a spectacular entertaining bar, a media room, two staircases and an oversized triple attached garage, this home is perfect for large families. Impeccably finished with only the highest quality materials, this home features top-of-the-line appliances, carefully curated hardware, hardwood and stone imported from Brazil, exterior copper accents, cobblestone and endless custom millwork crafted on-site. With so many incredible details, this home must be seen to be truly appreciated. (id:51532)
Tags
| Property Summary |
|---|
| Building |
|---|
| Land |
|---|
| Level | Rooms | Dimensions |
|---|---|---|
| Lower level | Family room | 25.25 Ft x 16.08 Ft |
| Recreational, Games room | 19.67 Ft x 17.75 Ft | |
| Media | 17.67 Ft x 11.75 Ft | |
| Other | 11.33 Ft x 10.25 Ft | |
| Bedroom | 10.67 Ft x 13.67 Ft | |
| 3pc Bathroom | Measurements not available | |
| 3pc Bathroom | Measurements not available | |
| Main level | Kitchen | 14.33 Ft x 17.42 Ft |
| Breakfast | 14.00 Ft x 10.33 Ft | |
| Living room | 17.08 Ft x 12.67 Ft | |
| Dining room | 12.58 Ft x 12.92 Ft | |
| Office | 10.92 Ft x 15.25 Ft | |
| 2pc Bathroom | Measurements not available | |
| Upper Level | Primary Bedroom | 12.58 Ft x 19.58 Ft |
| 5pc Bathroom | Measurements not available | |
| Bedroom | 12.58 Ft x 12.92 Ft | |
| 4pc Bathroom | Measurements not available | |
| Bedroom | 11.00 Ft x 13.67 Ft | |
| 4pc Bathroom | Measurements not available | |
| Bedroom | 10.75 Ft x 12.67 Ft | |
| 4pc Bathroom | Measurements not available | |
| Study | 6.75 Ft x 10.33 Ft | |
| Bonus Room | 25.00 Ft x 15.58 Ft | |
| Other | Measurements not available | |
| 2pc Bathroom | Measurements not available |
| Features | |||||
|---|---|---|---|---|---|
| Cul-de-sac | Wet bar | French door | |||
| Closet Organizers | No Animal Home | No Smoking Home | |||
| Level | Garage | Heated Garage | |||
| Oversize | Attached Garage(3) | Washer | |||
| Refrigerator | Water softener | Range - Gas | |||
| Dishwasher | Wine Fridge | Oven | |||
| Dryer | Microwave | Freezer | |||
| Garburator | Hood Fan | Hot Water Instant | |||
| Window Coverings | Garage door opener | Washer/Dryer Stack-Up | |||
| Walk out | Central air conditioning | ||||



















































