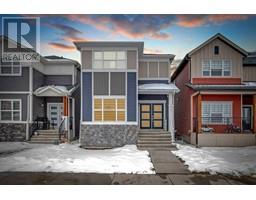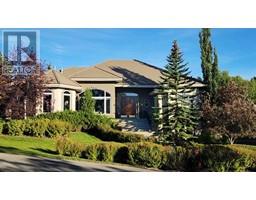7 Templeby Road NE Temple, Calgary, Alberta, CA
Address: 7 Templeby Road NE, Calgary, Alberta
Summary Report Property
- MKT IDA2125207
- Building TypeHouse
- Property TypeSingle Family
- StatusBuy
- Added2 weeks ago
- Bedrooms5
- Bathrooms3
- Area1087 sq. ft.
- DirectionNo Data
- Added On04 May 2024
Property Overview
Recently remodeled bungalow nestled in the heart of Temple, NE Calgary. This spacious detached residence, spanning over 1000+ square feet, has been tastefully modernized into a sophisticated abode. Revel in the fresh ambiance provided by new vinyl flooring and a vibrant coat of paint throughout. The main floor boasts a generous living area, a brand-new kitchen featuring granite countertops, three generously sized bedrooms, and two full bathrooms. Additionally, the majority of main floor rooms have been fitted with new windows, enhancing both aesthetics and energy efficiency. Descending into the lower level, you'll discover a separate entrance leading to an basement, complete with its own laundry facilities. This basement also comprises a well-appointed kitchen adjoining a cozy living space, two bedrooms, and a full bathroom. Outside, a spacious deck awaits in the backyard, perfect for soaking up the summer sun, while a double garage provides ample storage alongside convenient parking space. Situated in close proximity to schools, amenities, and more, seize the opportunity to schedule your viewing today! (id:51532)
Tags
| Property Summary |
|---|
| Building |
|---|
| Land |
|---|
| Level | Rooms | Dimensions |
|---|---|---|
| Basement | Bedroom | 11.92 Ft x 13.08 Ft |
| Bedroom | 10.75 Ft x 9.92 Ft | |
| 3pc Bathroom | 8.92 Ft x 4.92 Ft | |
| Office | 9.33 Ft x 11.08 Ft | |
| Kitchen | 12.58 Ft x 3.92 Ft | |
| Living room | 16.25 Ft x 13.33 Ft | |
| Main level | Primary Bedroom | 11.08 Ft x 11.17 Ft |
| 3pc Bathroom | 6.92 Ft x 3.17 Ft | |
| 4pc Bathroom | 7.92 Ft x 4.92 Ft | |
| Bedroom | 8.92 Ft x 10.67 Ft | |
| Bedroom | 8.33 Ft x 8.58 Ft | |
| Dining room | 7.67 Ft x 10.83 Ft | |
| Kitchen | 12.08 Ft x 10.83 Ft | |
| Living room | 14.17 Ft x 14.92 Ft | |
| Other | 5.75 Ft x 4.33 Ft |
| Features | |||||
|---|---|---|---|---|---|
| See remarks | Back lane | No Animal Home | |||
| No Smoking Home | Detached Garage(2) | Other | |||
| Street | Oversize | Refrigerator | |||
| Dishwasher | Stove | Dryer | |||
| Hood Fan | Garage door opener | Washer & Dryer | |||
| Separate entrance | Suite | None | |||






























































