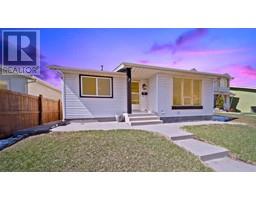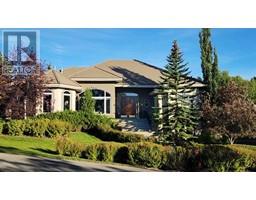79 Homestead Park NE Homestead, Calgary, Alberta, CA
Address: 79 Homestead Park NE, Calgary, Alberta
Summary Report Property
- MKT IDA2119930
- Building TypeHouse
- Property TypeSingle Family
- StatusBuy
- Added2 weeks ago
- Bedrooms4
- Bathrooms3
- Area2021 sq. ft.
- DirectionNo Data
- Added On01 May 2024
Property Overview
FULLY Upgraded - Main Floor Bedroom - Full Main Floor Bathroom - Spice Kitchen - Detached Double Car Garage! Introducing this exquisite, newly constructed residence offering an impressive 2000 sq ft plus of meticulously crafted living space across its main and upper levels. Upon entering through the double front doors, you're greeted by a welcoming foyer featuring ample closet storage. The main level encompasses a generously sized bedroom adorned with plush carpeting, complemented by a nearby 3-piece bathroom featuring a walk-in shower and single vanity. The heart of the home unfolds into an expansive open floor plan, seamlessly integrating the kitchen, dining, and living areas, ideal for hosting gatherings and creating lasting memories. The kitchen showcases sleek quartz countertops, stainless steel appliances, pristine white cabinetry, and a central island with barstool seating, accompanied by a convenient spice kitchen equipped with an electric stove and hood fan. Adjacent to the kitchen, the dining area provides a cozy space for family meals, while the living room is bathed in natural light streaming through large windows overlooking the backyard oasis. A mudroom at the rear of the home offers additional storage and access to the double detached garage and the stairwell leading to the undeveloped basement below. Upstairs, discover three bedrooms, two full bathrooms, a dedicated laundry room, and a spacious family room, ensuring optimal comfort and functionality. The primary bedroom boasts a deep walk-in closet and a luxurious 4-piece ensuite complete with dual vanities and a walk-in shower, while the secondary bedrooms offer ample closet space and share a well-appointed 4-piece bathroom. Plush carpet flooring adorns all bedrooms and the family room, providing a cozy retreat for relaxation. The upper-level laundry room adds convenience to daily routines. With the basement awaiting your personal touch, the possibilities are endless for customization to suit your f amily's lifestyle. Don't miss the opportunity to experience the allure of this exceptional home firsthand—schedule your viewing today! (id:51532)
Tags
| Property Summary |
|---|
| Building |
|---|
| Land |
|---|
| Level | Rooms | Dimensions |
|---|---|---|
| Main level | Foyer | 7.67 Ft x 12.17 Ft |
| Bedroom | 11.08 Ft x 10.50 Ft | |
| 3pc Bathroom | 4.92 Ft x 7.83 Ft | |
| Kitchen | 14.83 Ft x 14.17 Ft | |
| Other | 5.58 Ft x 8.00 Ft | |
| Dining room | 12.00 Ft x 7.50 Ft | |
| Family room | 12.00 Ft x 11.67 Ft | |
| Other | 6.67 Ft x 10.08 Ft | |
| Upper Level | Bonus Room | 14.33 Ft x 13.33 Ft |
| Primary Bedroom | 11.83 Ft x 15.08 Ft | |
| Other | 6.92 Ft x 6.33 Ft | |
| 4pc Bathroom | 6.92 Ft x 8.25 Ft | |
| Bedroom | 10.00 Ft x 10.08 Ft | |
| Bedroom | 13.50 Ft x 11.42 Ft | |
| Laundry room | 5.33 Ft x 7.83 Ft | |
| 4pc Bathroom | 5.00 Ft x 8.75 Ft |
| Features | |||||
|---|---|---|---|---|---|
| Back lane | French door | Closet Organizers | |||
| No Animal Home | No Smoking Home | Level | |||
| Detached Garage(2) | Refrigerator | Range - Electric | |||
| Dishwasher | Microwave | Hood Fan | |||
| Window Coverings | Garage door opener | None | |||

































































