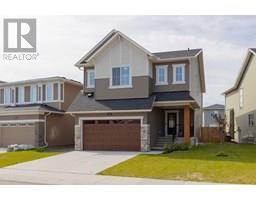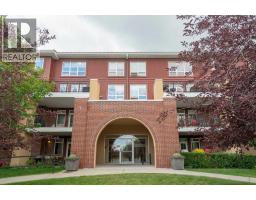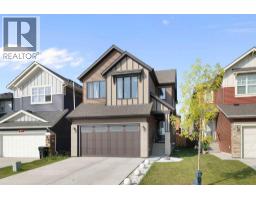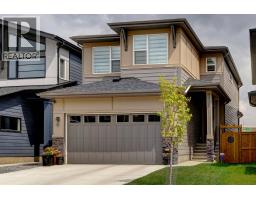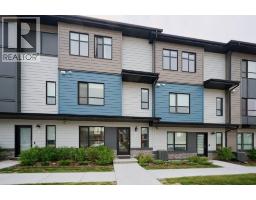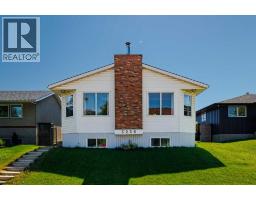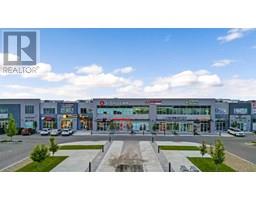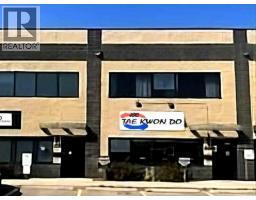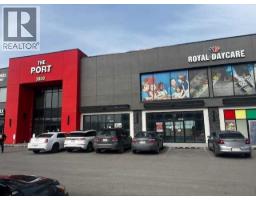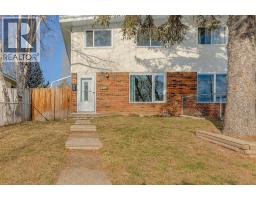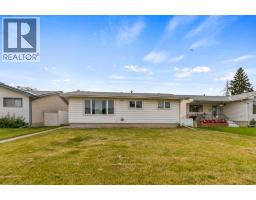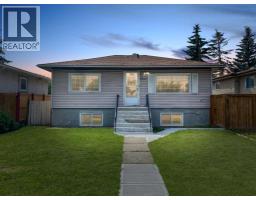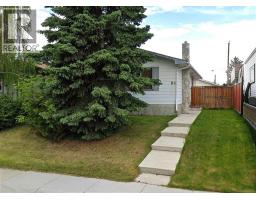7611 5 Street SW Kingsland, Calgary, Alberta, CA
Address: 7611 5 Street SW, Calgary, Alberta
Summary Report Property
- MKT IDA2257874
- Building TypeHouse
- Property TypeSingle Family
- StatusBuy
- Added2 days ago
- Bedrooms3
- Bathrooms1
- Area1033 sq. ft.
- DirectionNo Data
- Added On21 Sep 2025
Property Overview
Opportunity awaits in Kingsland! This solidly built bungalow, never before listed on the MLS, sits in the heart of one of Calgary’s most desirable southwest neighbourhoods, with walking access to schools, parks, shops, restaurants, and transit. It has nice curb appeal, with stylish grey stucco exterior and a front, poured concrete sidewalk. Inside, the main level offers three bedrooms with original hardwood flooring, a bright, carpeted living and dining room in the classic “L” configuration, a clean 4-piece bathroom, and an updated kitchen with stainless steel appliances, cherry cabinetry, laminate counters and a breakfast nook. The partially developed basement features a huge rec room and provides plenty of storage or renovation potential. The newer 100-amp electrical panel has lots of room for expansion.A fenced, west-facing backyard with mature trees, a deck and fire pit, along with single garage and side-drive access, complete the package.Don’t miss this chance to invest, renovate, or redevelop in Kingsland. Watch the video and then book your in-person viewing. (id:51532)
Tags
| Property Summary |
|---|
| Building |
|---|
| Land |
|---|
| Level | Rooms | Dimensions |
|---|---|---|
| Basement | Recreational, Games room | 20.58 Ft x 38.58 Ft |
| Main level | Living room | 12.33 Ft x 18.17 Ft |
| Dining room | 9.25 Ft x 7.92 Ft | |
| Kitchen | 9.33 Ft x 9.92 Ft | |
| Breakfast | 7.25 Ft x 6.75 Ft | |
| Primary Bedroom | 11.92 Ft x 11.92 Ft | |
| Bedroom | 9.25 Ft x 11.33 Ft | |
| Bedroom | 11.83 Ft x 9.08 Ft | |
| 4pc Bathroom | 9.25 Ft x 4.92 Ft |
| Features | |||||
|---|---|---|---|---|---|
| Treed | Back lane | No Animal Home | |||
| Gravel | Detached Garage(1) | Washer | |||
| Refrigerator | Dishwasher | Stove | |||
| Dryer | Microwave | Hood Fan | |||
| Window Coverings | Garage door opener | None | |||




































