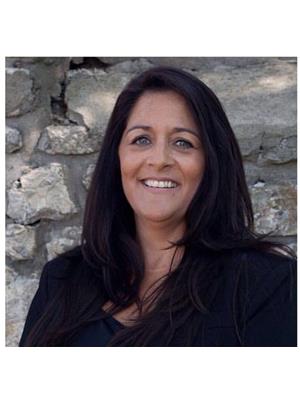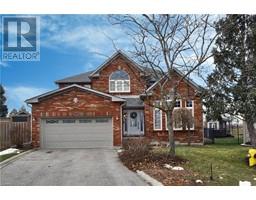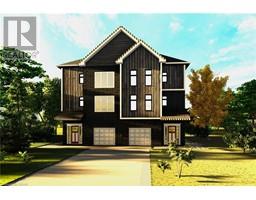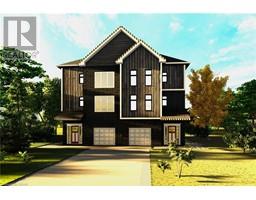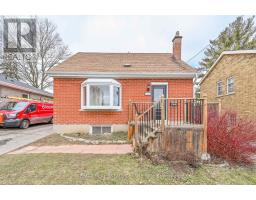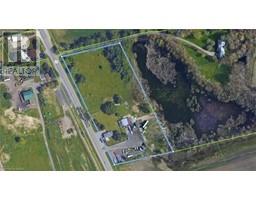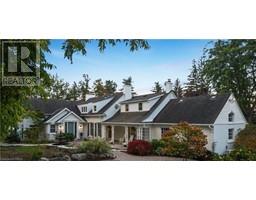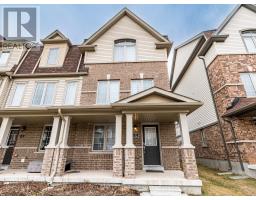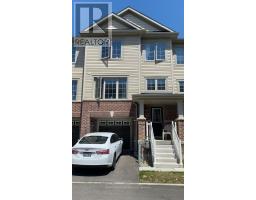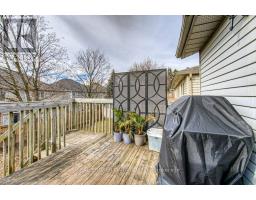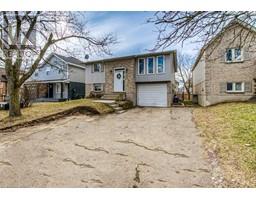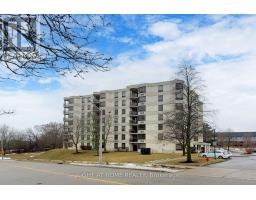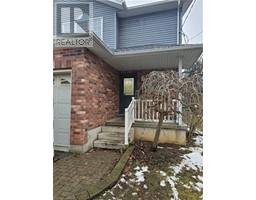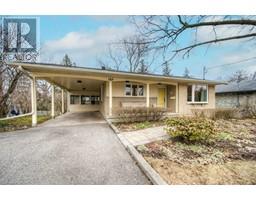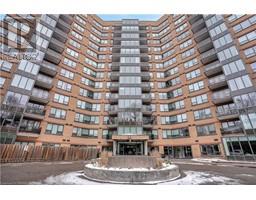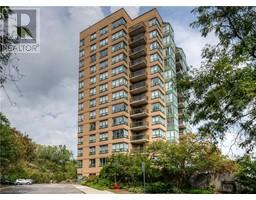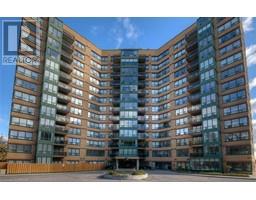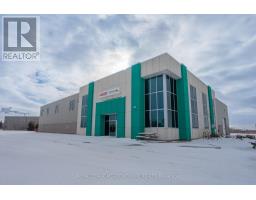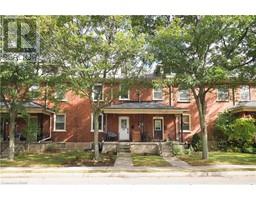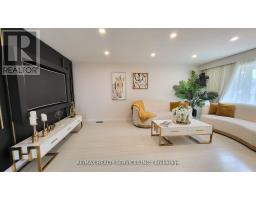305 SCOTT Road 44 - Blackbridge/Fisher Mills/Glenchristie/Hagey/Silver Heights, Cambridge, Ontario, CA
Address: 305 SCOTT Road, Cambridge, Ontario
Summary Report Property
- MKT ID40534374
- Building TypeHouse
- Property TypeSingle Family
- StatusBuy
- Added12 weeks ago
- Bedrooms4
- Bathrooms3
- Area1208 sq. ft.
- DirectionNo Data
- Added On29 Jan 2024
Property Overview
Where to start....well this certainly isn't the same home it was a year ago. Over 2400 square feet of beautifully updated finishes, top to bottom, inside and out. This 4 bedroom, 3 bath home has been lovely updated over the last year with top of the line bathroom finishes like heated flooring in the new ensuite & fog free mirror, floating vanities with LED accent lighting, and beautifully tiled tub and shower. Quartz counters, new sink & faucet have been added in the kitchen that features a great view to the outdoor living area. Covered patio complete with TV mount, a hot tub and a fenced yard big enough to add a pool with plenty of greenspace left over. Even the garage has been elevated to another level of living with epoxy flooring, insulated garage door & LED hexagonal lighting. New paint & hardware throughout. New high efficiency furnace, New electrical panel, New Water Softener, and the coolest fully automated blinds that will react to your voice commands. The living room blinds have a privacy option where you can see out but nobody can see in, plus a total blackout feature and all the bedrooms have the blackout feature as well. Full security system with exterior cameras, a garage and doorbell camera. Words alone don't do justice, this one is a must see. (id:51532)
Tags
| Property Summary |
|---|
| Building |
|---|
| Land |
|---|
| Level | Rooms | Dimensions |
|---|---|---|
| Basement | Other | 18'3'' x 17'10'' |
| Laundry room | 18'0'' x 11'8'' | |
| 3pc Bathroom | Measurements not available | |
| Recreation room | 22'0'' x 20'1'' | |
| Bedroom | 11'0'' x 9'3'' | |
| Main level | 4pc Bathroom | Measurements not available |
| Bedroom | 11'10'' x 8'10'' | |
| Bedroom | 11'10'' x 8'10'' | |
| Full bathroom | Measurements not available | |
| Primary Bedroom | 15'3'' x 15'1'' | |
| Dinette | 11'1'' x 8'10'' | |
| Kitchen | 11'4'' x 10'2'' | |
| Dining room | 11'4'' x 8'0'' | |
| Living room | 11'0'' x 10'3'' |
| Features | |||||
|---|---|---|---|---|---|
| Automatic Garage Door Opener | Attached Garage | Dishwasher | |||
| Dryer | Stove | Water softener | |||
| Washer | Microwave Built-in | Window Coverings | |||
| Garage door opener | Hot Tub | Central air conditioning | |||


















































