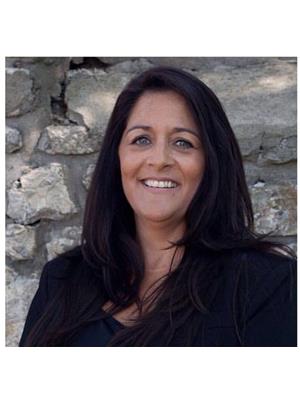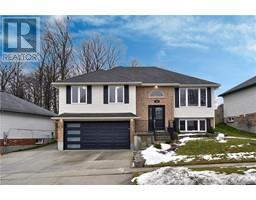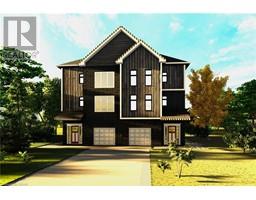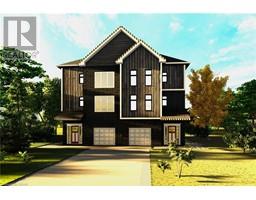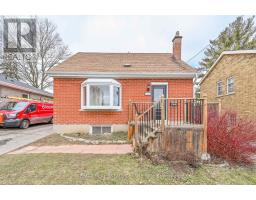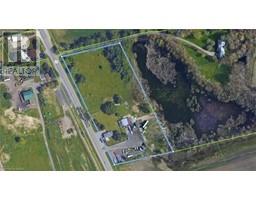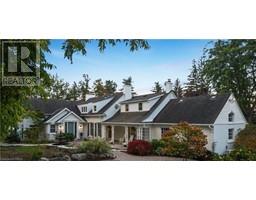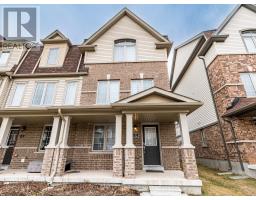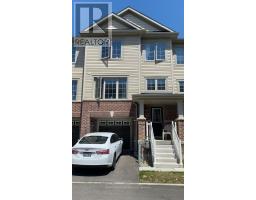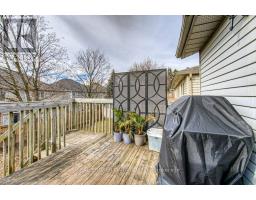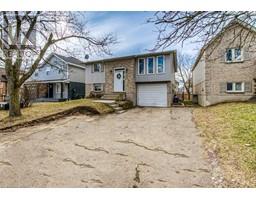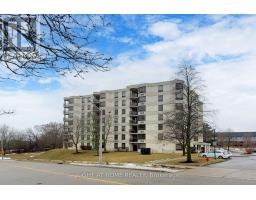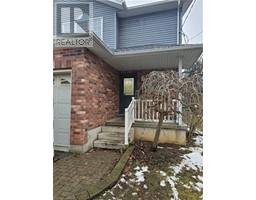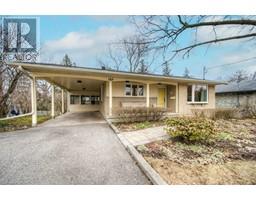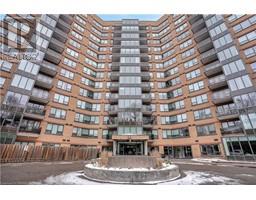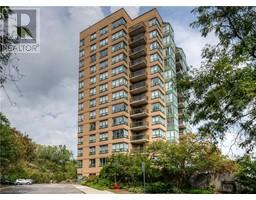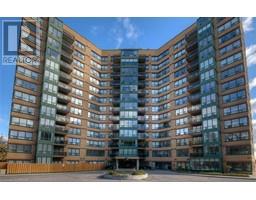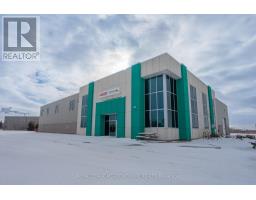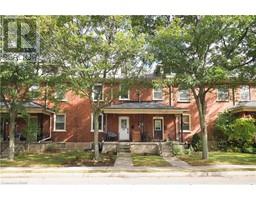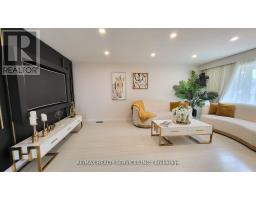52 BIRD Court 33 - Clemens Mills/Saginaw, Cambridge, Ontario, CA
Address: 52 BIRD Court, Cambridge, Ontario
Summary Report Property
- MKT ID40538814
- Building TypeHouse
- Property TypeSingle Family
- StatusBuy
- Added10 weeks ago
- Bedrooms4
- Bathrooms3
- Area2740 sq. ft.
- DirectionNo Data
- Added On12 Feb 2024
Property Overview
Court location, inground heated Pool, no houses in the back, great commuter location, and if that isn't enough to make you want to see it, the inside is meticulous with an open concept layout featuring cathedral ceilings, 2 gas fireplaces, one of which is double sided to enjoy from the dining room and living room and the other is in the family room. This home is move in ready and perfect to accommodate large families or couples that work from home and want space. This 4 bedroom, 3 bath home has a main floor office that could be a 5th bedroom if need be. And the basement has an additional 1400 square feet that is waiting for your ideas. With a finished basement this house would give you over 4200 square feet of living space. Even the back yard is set up to accommodate large families or those who love to entertain. In addition to the pool there is a gazebo covered dining area plus a separate outdoor lounge area surrounded by privacy walls. This home has been very well maintained inside & out with regular updates along the way. Hot water tank replaced in 2023, Pool house/shed in 2022, Furnace and Air conditioning in 2021, Eavestroughs in 2020, Deck & fence in 2018. Possession date is flexible. (id:51532)
Tags
| Property Summary |
|---|
| Building |
|---|
| Land |
|---|
| Level | Rooms | Dimensions |
|---|---|---|
| Second level | 4pc Bathroom | 12'4'' x 7'1'' |
| Full bathroom | 10'1'' x 9'8'' | |
| Bedroom | 11'2'' x 10'8'' | |
| Bedroom | 12'10'' x 10'4'' | |
| Bedroom | 13'1'' x 11'4'' | |
| Primary Bedroom | 26'4'' x 12'8'' | |
| Main level | Laundry room | 10'8'' x 7'1'' |
| Den | 11'0'' x 9'0'' | |
| 2pc Bathroom | 5'2'' x 4'4'' | |
| Dinette | 14'6'' x 8'4'' | |
| Kitchen | 12'8'' x 9'8'' | |
| Family room | 18'9'' x 12'8'' | |
| Dining room | 12'11'' x 12'5'' | |
| Living room | 19'2'' x 12'1'' |
| Features | |||||
|---|---|---|---|---|---|
| Backs on greenbelt | Paved driveway | Skylight | |||
| Automatic Garage Door Opener | Attached Garage | Central Vacuum | |||
| Dishwasher | Dryer | Refrigerator | |||
| Stove | Washer | Hood Fan | |||
| Garage door opener | Hot Tub | Central air conditioning | |||

















































