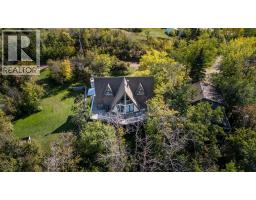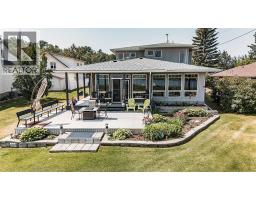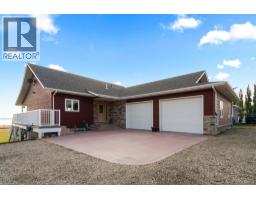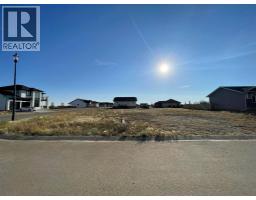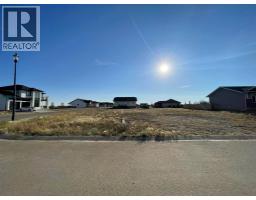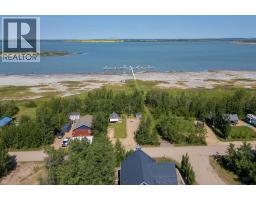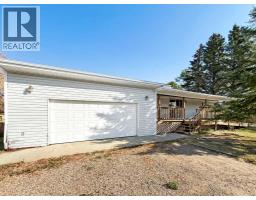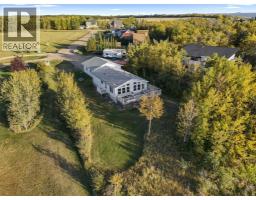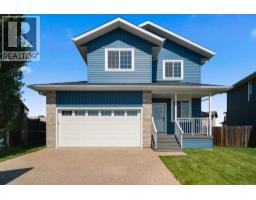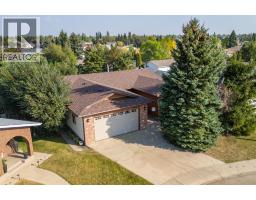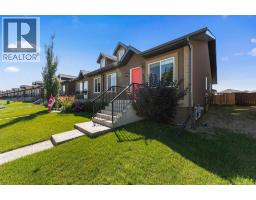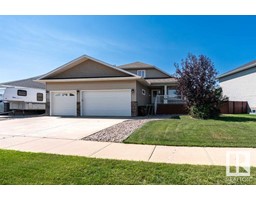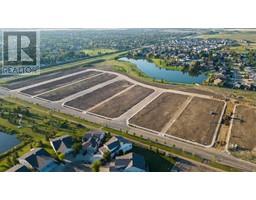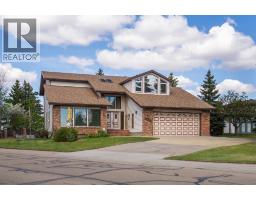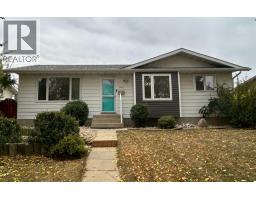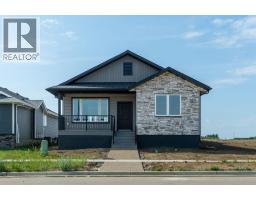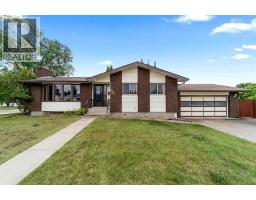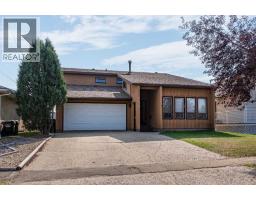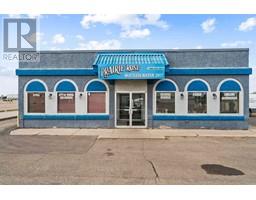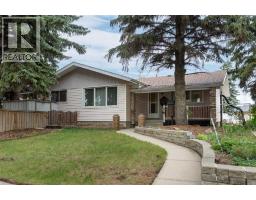5208 43 Avenue Rosedale, Camrose, Alberta, CA
Address: 5208 43 Avenue, Camrose, Alberta
Summary Report Property
- MKT IDA2217779
- Building TypeHouse
- Property TypeSingle Family
- StatusBuy
- Added2 days ago
- Bedrooms5
- Bathrooms3
- Area2018 sq. ft.
- DirectionNo Data
- Added On04 Oct 2025
Property Overview
Triple Detached garage PLUS attached single - a Garage lover's dream! Energy efficient home with south setting solar panelled roof. Set on a beautiful tree lined street in the heart of Camrose, this traditional two story home is straight out of a story book. The curb appeal is timeless, featuring a paver walkway to the front porch, and even a flagpole - small details that set the tone for a well loved property. Inside, you're greeted by a traditional layout that offers warmth and function. The front sitting room features hardwood floors and a cozy gas fireplace, creating the ideal spot to relax or entertain. The generous dining room is ready to host holiday dinners and special celebrations. A renovated kitchen with classic shaker-style cabinetry and modern appliances flows seamlessly into the heart of the home: a bright and airy sunroom addition designed for year-round enjoyment and meaningful connection.The main floor also offers a den or office, a convenient 2-piece bathroom, and direct access to the single attached garage. Upstairs is the perfect family retreat, with four bedrooms and a full bath—ideal for growing families. Downstairs, the finished basement adds versatility with a family room currently used as a spacious primary bedroom, along with laundry, storage, and a 3-piece bath.Lovingly maintained and thoughtfully upgraded over the years, this home includes a solar panel system to help reduce energy costs, as well as central A/C for summer comfort. Mature perennials and a fully landscaped yard with paved walkways create a private, serene outdoor oasis. At the back of the property, you'll find a rare and valuable bonus: a 40' x 24' detached triple garage with space for two vehicles PLUS a heated workshop—currently set up for woodworking—perfect for hobbyists or extra storage. And with green space behind the home, you’ll enjoy added privacy and no rear neighbours. A rare gem with heart, history, and room to grow—this is a home to treasure for years to com e. (id:51532)
Tags
| Property Summary |
|---|
| Building |
|---|
| Land |
|---|
| Level | Rooms | Dimensions |
|---|---|---|
| Basement | Bedroom | 11.58 Ft x 16.08 Ft |
| 3pc Bathroom | Measurements not available | |
| Main level | Den | 11.58 Ft x 8.50 Ft |
| 2pc Bathroom | Measurements not available | |
| Living room | 13.17 Ft x 5.00 Ft | |
| Other | 22.17 Ft x 12.00 Ft | |
| Sunroom | 23.42 Ft x 11.58 Ft | |
| Upper Level | Primary Bedroom | 12.17 Ft x 20.75 Ft |
| Bedroom | 12.50 Ft x 11.58 Ft | |
| Bedroom | 8.00 Ft x 12.08 Ft | |
| 4pc Bathroom | Measurements not available | |
| Bedroom | 12.17 Ft x 6.58 Ft |
| Features | |||||
|---|---|---|---|---|---|
| Back lane | No Animal Home | No Smoking Home | |||
| See Remarks | Attached Garage(1) | Detached Garage(3) | |||
| Refrigerator | Dishwasher | Stove | |||
| Washer & Dryer | Central air conditioning | ||||

















































