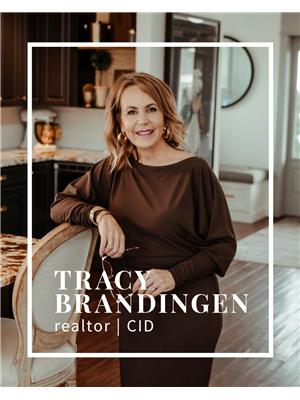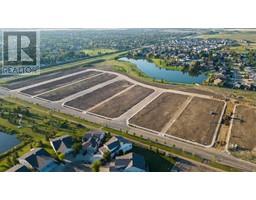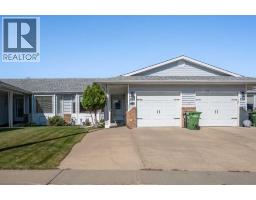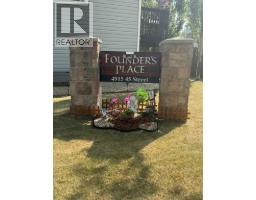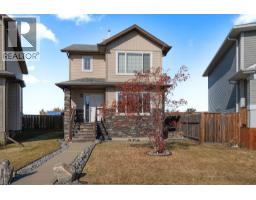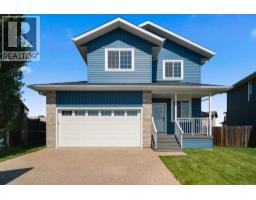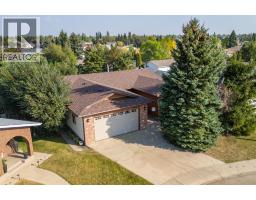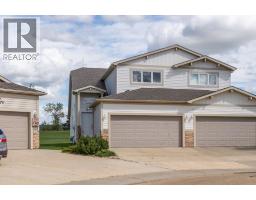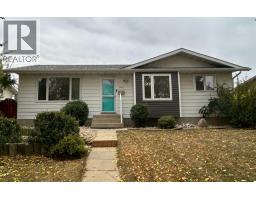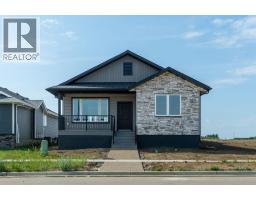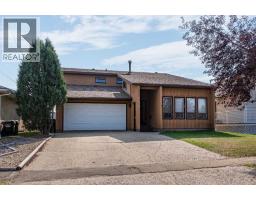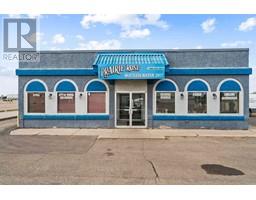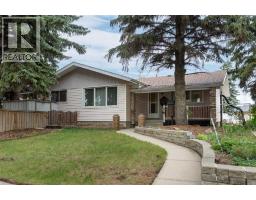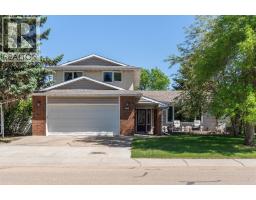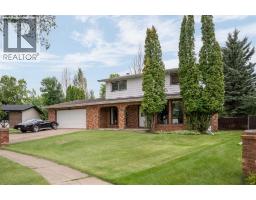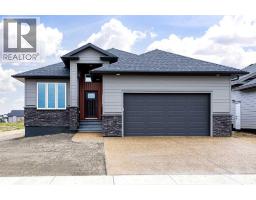6505 45A Avenue Westmount, Camrose, Alberta, CA
Address: 6505 45A Avenue, Camrose, Alberta
Summary Report Property
- MKT IDA2265697
- Building TypeHouse
- Property TypeSingle Family
- StatusBuy
- Added9 hours ago
- Bedrooms3
- Bathrooms2
- Area1045 sq. ft.
- DirectionNo Data
- Added On27 Oct 2025
Property Overview
Welcome home to this charming 1,045 sq. ft. bungalow, ideally located close to west-end shopping and great schools—perfect for a young family or first-time homebuyer! This inviting home offers a bright and functional main floor featuring three bedrooms, a spacious living room, a welcoming dining area, and an updated kitchen with soft-closing white cabinetry. A fresh coat of paint in your own palette will make this home truly yours. The basement has been opened and is ready for your finishing touches—complete with a 3-piece bathroom, laundry, and storage area. Many major updates have already been taken care of, including a new furnace and hot water tank (2015), new shingles (2020), washer and dryer (2020), new doors and deadbolts (2020), garage doors & garage door opener (2020) with 2 controls, and a lovely deck added in 2021. You’ll also appreciate the new egress windows (2024 & 2025) and the convenient side entrance offering easy access to both the main floor and basement. Enjoy the outdoors in your fenced backyard featuring mature trees, a private deck area, and an 8' x 15' storage shed. The double detached garage provides plenty of space for parking or projects. With central vac, all-new windows, and so many recent updates, this home truly has it all—with just a small amount of sweat equity this home is everything you could wish for. (id:51532)
Tags
| Property Summary |
|---|
| Building |
|---|
| Land |
|---|
| Level | Rooms | Dimensions |
|---|---|---|
| Basement | Laundry room | 12.50 Ft x 12.50 Ft |
| 3pc Bathroom | Measurements not available | |
| Main level | Living room | 18.42 Ft x 11.75 Ft |
| Dining room | 9.50 Ft x 6.50 Ft | |
| Kitchen | 12.50 Ft x .75 Ft | |
| Primary Bedroom | 12.25 Ft x 9.58 Ft | |
| Bedroom | 10.00 Ft x 8.75 Ft | |
| Bedroom | 10.67 Ft x 8.92 Ft | |
| 4pc Bathroom | .00 Ft x .00 Ft |
| Features | |||||
|---|---|---|---|---|---|
| Back lane | PVC window | Closet Organizers | |||
| No Animal Home | No Smoking Home | Gas BBQ Hookup | |||
| Detached Garage(2) | Refrigerator | Dishwasher | |||
| Stove | Microwave Range Hood Combo | Garage door opener | |||
| Washer & Dryer | None | ||||


































