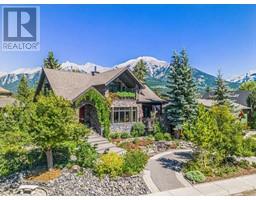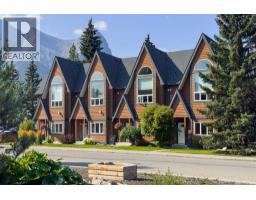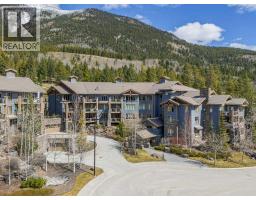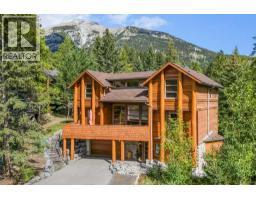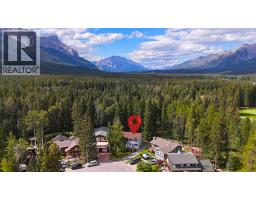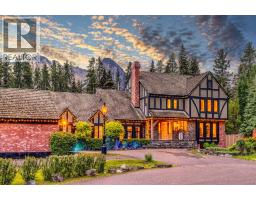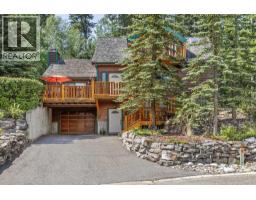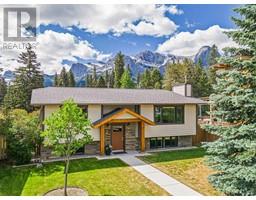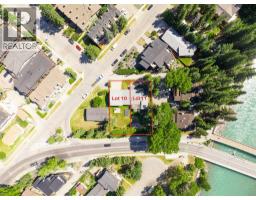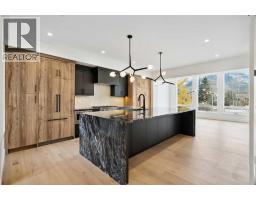Bedrooms
Bathrooms
Interior Features
Appliances Included
Refrigerator, Window/Sleeve Air Conditioner, Range - Gas, Dishwasher, Wine Fridge, Oven, Microwave, Hood Fan, Garage door opener, Washer & Dryer
Building Features
Foundation Type
Poured Concrete
Construction Material
Wood frame
Total Finished Area
1982 sqft
Building Amenities
Exercise Centre, Recreation Centre
Heating & Cooling
Cooling
Fully air conditioned
Heating Type
Forced air, In Floor Heating
Exterior Features
Exterior Finish
Stone, Stucco
Neighbourhood Features
Community Features
Golf Course Development, Pets Allowed With Restrictions
Amenities Nearby
Golf Course, Park, Schools, Shopping
Maintenance or Condo Information
Maintenance Fees
$1414.8 Monthly
Maintenance Fees Include
Common Area Maintenance, Heat, Insurance, Property Management, Reserve Fund Contributions, Sewer, Waste Removal, Water
Maintenance Management Company
Emerald Condo Management
Parking


















































