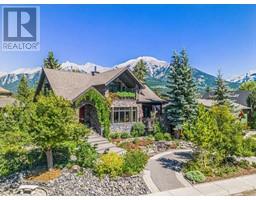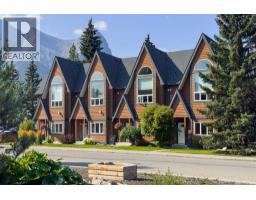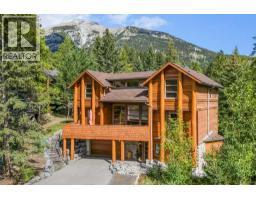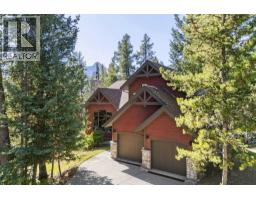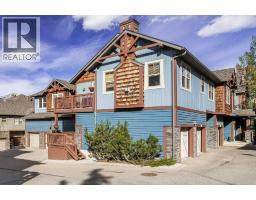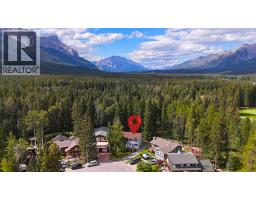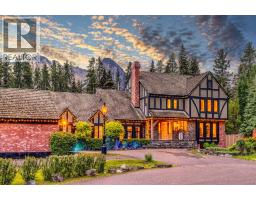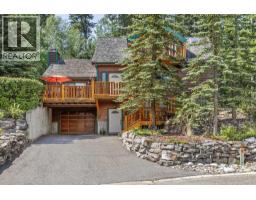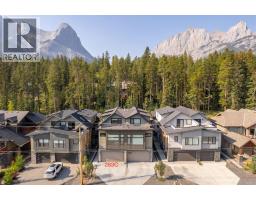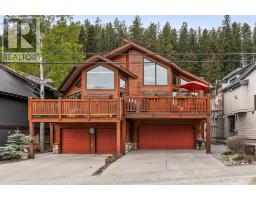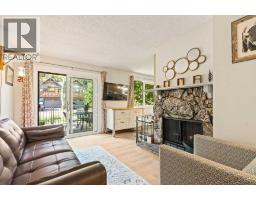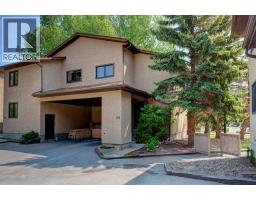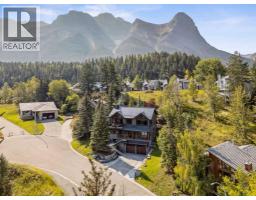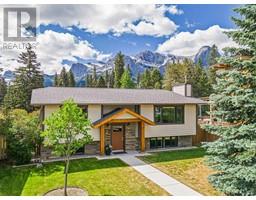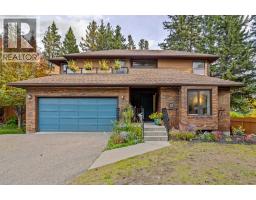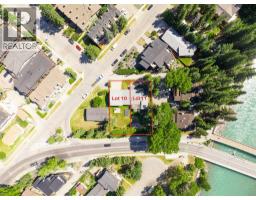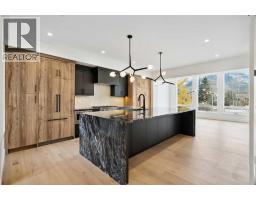304, 140 stone creek Road Silvertip, Canmore, Alberta, CA
Address: 304, 140 stone creek Road, Canmore, Alberta
Summary Report Property
- MKT IDA2215673
- Building TypeApartment
- Property TypeSingle Family
- StatusBuy
- Added8 weeks ago
- Bedrooms3
- Bathrooms3
- Area2696 sq. ft.
- DirectionNo Data
- Added On21 Aug 2025
Property Overview
Experience the height of luxury in this 2,696 sq ft penthouse; Canmore’s premier concrete-built residence. This 3+ bedroom, 3-bath home offers picturesque mountain and forest views in a quiet and serene setting along with two expansive balconies including one off the primary suite. The recently renovated chef-inspired kitchen features high-end appliances, stone counters and a walk-in pantry, flowing into a spacious living area with a stunning gas fireplace. Two primary retreats offer spa-like ensuites and walk-in closets. Additional highlights include a flexible dining/den space, steam shower, large laundry room, two heated underground parking stalls, and a massive 200 sq ft private storage unit. Sophisticated mountain living starts here—welcome to a life elevated (id:51532)
Tags
| Property Summary |
|---|
| Building |
|---|
| Land |
|---|
| Level | Rooms | Dimensions |
|---|---|---|
| Main level | 3pc Bathroom | 5.67 Ft x 11.75 Ft |
| 5pc Bathroom | 12.17 Ft x 8.92 Ft | |
| 5pc Bathroom | 8.67 Ft x 12.25 Ft | |
| Bedroom | 19.67 Ft x 15.00 Ft | |
| Bedroom | 17.42 Ft x 13.33 Ft | |
| Dining room | 11.42 Ft x 11.92 Ft | |
| Foyer | 10.50 Ft x 9.25 Ft | |
| Kitchen | 15.92 Ft x 17.17 Ft | |
| Laundry room | 122.00 Ft x 6.75 Ft | |
| Living room | 28.33 Ft x 27.92 Ft | |
| Primary Bedroom | 21.92 Ft x 19.75 Ft | |
| Other | 10.50 Ft x 11.92 Ft | |
| Other | 9.08 Ft x 20.92 Ft |
| Features | |||||
|---|---|---|---|---|---|
| Cul-de-sac | French door | Closet Organizers | |||
| Underground | Washer | Refrigerator | |||
| Dishwasher | Range | Dryer | |||
| Microwave | Freezer | Humidifier | |||
| Hood Fan | Garage door opener | None | |||



















































