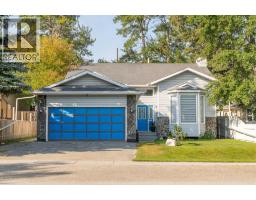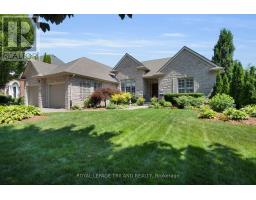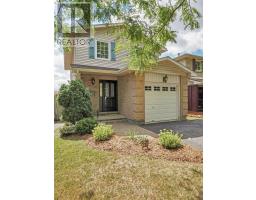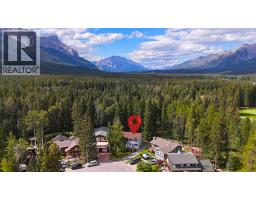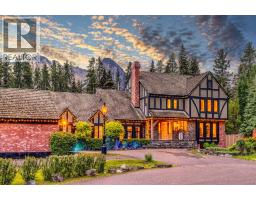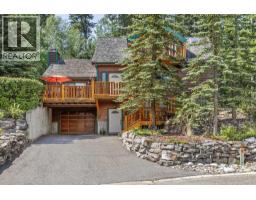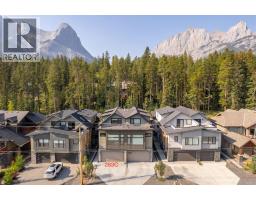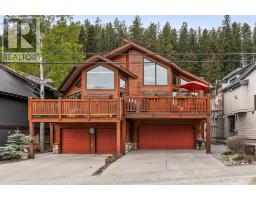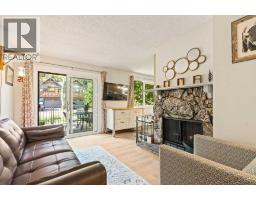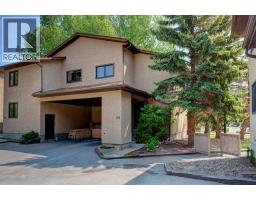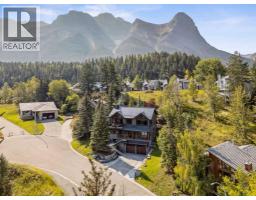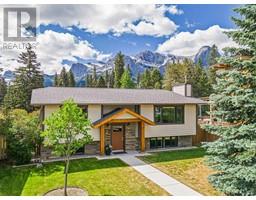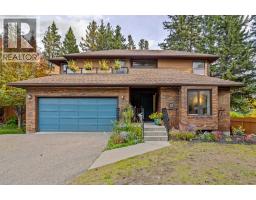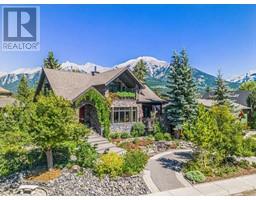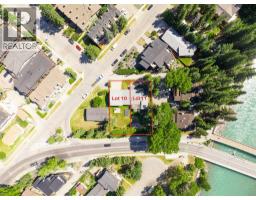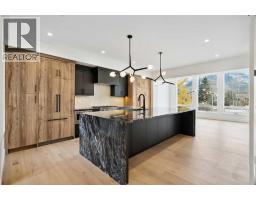Bedrooms
Bathrooms
Interior Features
Appliances Included
Refrigerator, Dishwasher, Stove, Oven, Dryer, Microwave, Window Coverings, Garage door opener, Washer/Dryer Stack-Up
Building Features
Features
Elevator, Closet Organizers, Guest Suite, Gas BBQ Hookup, Parking
Foundation Type
Poured Concrete
Construction Material
Log, Poured concrete, Steel frame
Total Finished Area
851.33 sqft
Fire Protection
Smoke Detectors, Full Sprinkler System
Building Amenities
Car Wash, Clubhouse, Exercise Centre, Guest Suite, Swimming, Party Room, Recreation Centre, Whirlpool
Heating & Cooling
Heating Type
Baseboard heaters, Hot Water
Utilities
Utility Sewer
Municipal sewage system
Exterior Features
Exterior Finish
Concrete, Log, Stone, Stucco
Pool Type
Indoor pool, Pool, Inground pool
Neighbourhood Features
Community Features
Pets Allowed, Age Restrictions
Amenities Nearby
Recreation Nearby, Schools, Shopping
Maintenance or Condo Information
Maintenance Fees
$820.23 Monthly
Maintenance Fees Include
Caretaker, Common Area Maintenance, Electricity, Heat, Insurance, Ground Maintenance, Parking, Property Management, Reserve Fund Contributions, Sewer, Waste Removal
Maintenance Management Company
PEKA
Parking
Parking Type
Visitor Parking,Underground







