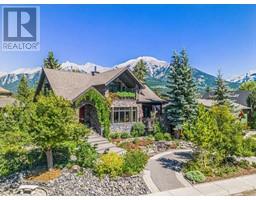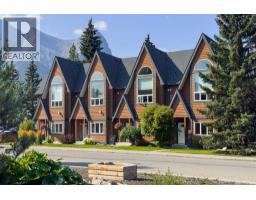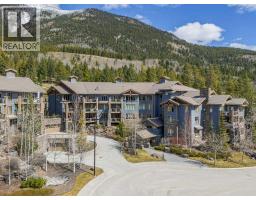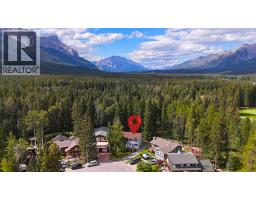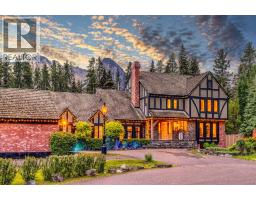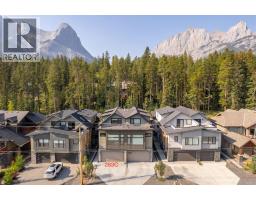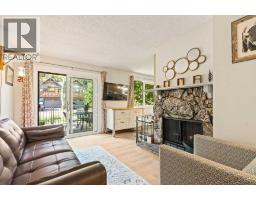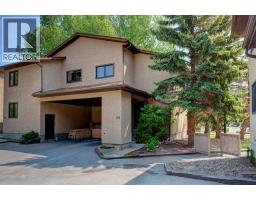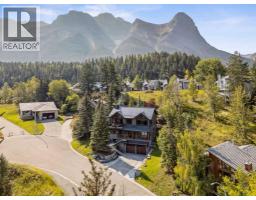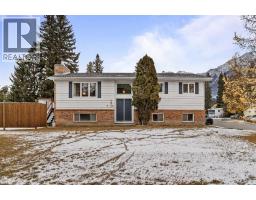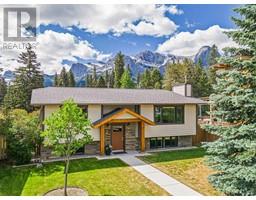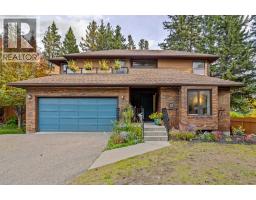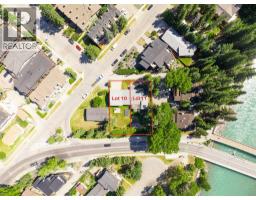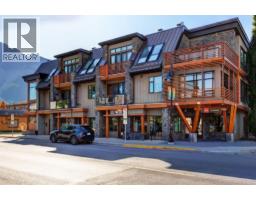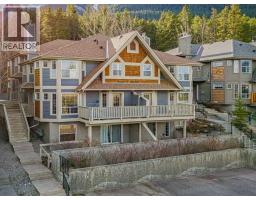16 Blue Grouse Ridge Silvertip, Canmore, Alberta, CA
Address: 16 Blue Grouse Ridge, Canmore, Alberta
Summary Report Property
- MKT IDA2260624
- Building TypeHouse
- Property TypeSingle Family
- StatusBuy
- Added8 weeks ago
- Bedrooms5
- Bathrooms4
- Area2659 sq. ft.
- DirectionNo Data
- Added On29 Sep 2025
Property Overview
This 5-bedroom, 4046?sqft home in the peaceful enclave of Blue Grouse Ridge offers space, comfort and mountain charm. The generous foyer opens into a spacious Great Room, all featuring rich Walnut flooring. In addition, select sections—such as the foyer, powder room, main-level hallway and mudroom, feature elegant travertine flooring, offering timeless natural stone appeal and durability. The living room boasts a striking Rundle stone gas fireplace and vaulted ceilings. The custom kitchen is thoughtfully designed with a premium Wolf Gourmet Range and a large island—perfect for culinary enthusiasts. Also on the main level is a spacious dining room that opens onto a large, sun-filled view deck—complete with a luxurious hot tub, rear yard, and an impressive outdoor stone wood-burning fireplace, ideal for entertaining or relaxing under the stars. The family room, with vaulted ceilings and a cozy Riverstone wood-burning fireplace, is framed by French doors that offer privacy. Up the Walnut staircase with elegant wrought-iron railings, you'll find a serene master retreat with vaulted ceilings and a spa-like ensuite, featuring a steam shower and soaker tub. Two additional bedrooms and a four-piece bath complete the upper level. The lower level includes a Home Theatre room, a gym or games area, two additional bedrooms and a 4-piece bathroom, a wine cellar, an enormous storage room—and in-slab heating throughout for year-round comfort. (id:51532)
Tags
| Property Summary |
|---|
| Building |
|---|
| Land |
|---|
| Level | Rooms | Dimensions |
|---|---|---|
| Second level | 4pc Bathroom | 7.08 Ft x 11.00 Ft |
| 4pc Bathroom | 10.83 Ft x 9.75 Ft | |
| Bedroom | 13.83 Ft x 13.58 Ft | |
| Bedroom | 12.67 Ft x 14.58 Ft | |
| Primary Bedroom | 14.08 Ft x 13.00 Ft | |
| Lower level | 4pc Bathroom | 4.92 Ft x 8.83 Ft |
| Bedroom | 15.50 Ft x 10.42 Ft | |
| Bedroom | 12.17 Ft x 10.08 Ft | |
| Den | 15.42 Ft x 17.42 Ft | |
| Recreational, Games room | 17.83 Ft x 13.08 Ft | |
| Storage | 15.58 Ft x 7.25 Ft | |
| Storage | 9.08 Ft x 8.83 Ft | |
| Furnace | 10.75 Ft x 12.67 Ft | |
| Main level | 2pc Bathroom | 5.42 Ft x 5.83 Ft |
| Other | 39.33 Ft x 25.67 Ft | |
| Dining room | 17.00 Ft x 21.25 Ft | |
| Family room | 18.92 Ft x 13.42 Ft | |
| Kitchen | 13.75 Ft x 17.58 Ft | |
| Living room | 17.00 Ft x 13.08 Ft | |
| Other | 10.33 Ft x 9.67 Ft | |
| Pantry | 7.00 Ft x 7.33 Ft |
| Features | |||||
|---|---|---|---|---|---|
| Cul-de-sac | Other | French door | |||
| Closet Organizers | Attached Garage(2) | Garage | |||
| Heated Garage | Refrigerator | Range - Gas | |||
| Dishwasher | Wine Fridge | Microwave | |||
| Freezer | Garburator | Hood Fan | |||
| Window Coverings | Garage door opener | Washer/Dryer Stack-Up | |||
| Fully air conditioned | Other | ||||








































