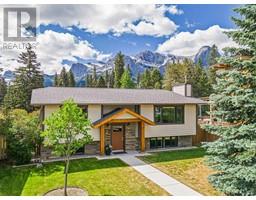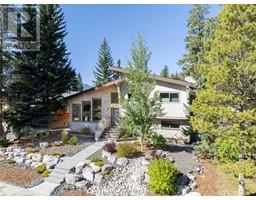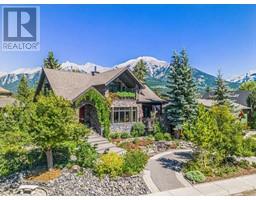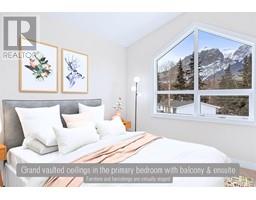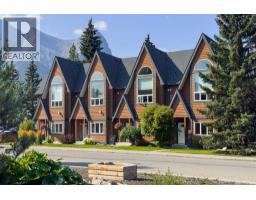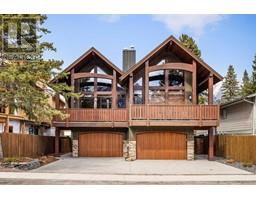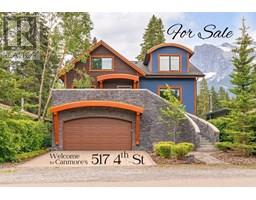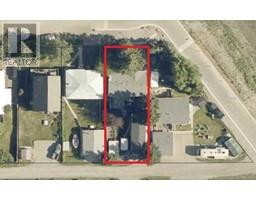207, 140 Stonecreek Road Silvertip, Canmore, Alberta, CA
Address: 207, 140 Stonecreek Road, Canmore, Alberta
Summary Report Property
- MKT IDA2234757
- Building TypeApartment
- Property TypeSingle Family
- StatusBuy
- Added3 days ago
- Bedrooms2
- Bathrooms2
- Area1589 sq. ft.
- DirectionNo Data
- Added On01 Jul 2025
Property Overview
Newly renovated two bedroom plus den in the Pinnacle. Situated in Silvertip and perched at one of the highest elevations in Canmore, this single level residence in the Pinnacle offers panoramic mountain views, year-round sunshine and exceptional privacy. Located in an ideal spot in this concrete building with no unit above and only front hall and den sharing a wall with next door neighbour. Set within an exclusive golf course community, this professionally renovated spacious two bedroom plus den home blends luxury with low maintenance mountain living. The chef-inspired kitchen features custom cabinetry with high-end appliances flowing seamlessly into the grand living area with a stunning fireplace.Through expansive windows that wrap around the open concept kitchen, dining and living areas enjoy breathtaking, unobstructed views of Canmore’s most iconic peaks. The spacious deck offers a seamless extension of your living area, where you can relax and take in the tranquil mountain scenery. Thoughtfully designed for comfort and privacy, the primary suite is tucked away from the main living areas and features stunning views, walk in closet, a generous ensuite with a soaker tub and a separate shower. A guest bedroom and a versatile den offer flexibility for hosting or working from home. Additional features include a laundry room, plenty of storage, two indoor heated parking stalls, a massive storage room in the parkade and direct access to Canmore’s extensive trail network—ideal for hiking, biking and exploring right from your doorstep. Whether you're seeking a full-time residence or a weekend escape, this elegant mountain home is the perfect retreat in the heart of the Rockies. (id:51532)
Tags
| Property Summary |
|---|
| Building |
|---|
| Land |
|---|
| Level | Rooms | Dimensions |
|---|---|---|
| Main level | Living room | 17.17 Ft x 22.50 Ft |
| Dining room | 14.42 Ft x 9.75 Ft | |
| Kitchen | 14.42 Ft x 12.67 Ft | |
| Primary Bedroom | 15.42 Ft x 13.17 Ft | |
| 4pc Bathroom | Measurements not available | |
| 3pc Bathroom | Measurements not available | |
| Bedroom | 12.83 Ft x 11.08 Ft | |
| Den | 11.08 Ft x 9.33 Ft | |
| Laundry room | 6.83 Ft x 6.33 Ft |
| Features | |||||
|---|---|---|---|---|---|
| See remarks | Closet Organizers | Parking | |||
| Washer | Refrigerator | Cooktop - Electric | |||
| Dishwasher | Oven | Dryer | |||
| Microwave | Window Coverings | None | |||
















































