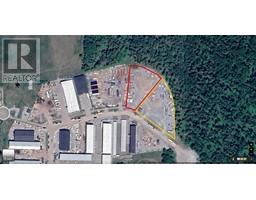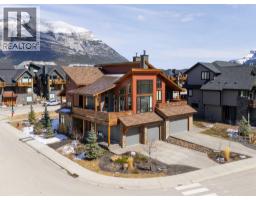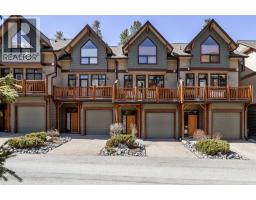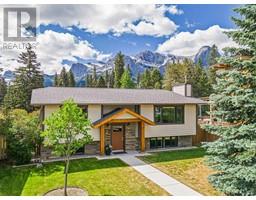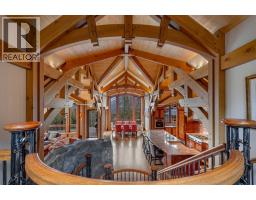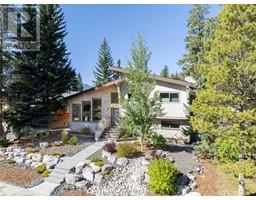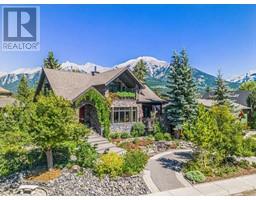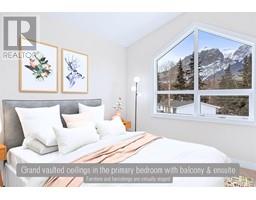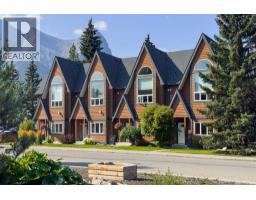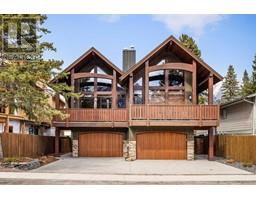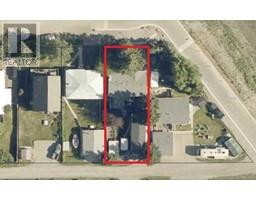4, 806 6th Street South Canmore, Canmore, Alberta, CA
Address: 4, 806 6th Street, Canmore, Alberta
Summary Report Property
- MKT IDA2216638
- Building TypeRow / Townhouse
- Property TypeSingle Family
- StatusBuy
- Added10 hours ago
- Bedrooms2
- Bathrooms3
- Area1578 sq. ft.
- DirectionNo Data
- Added On19 Jun 2025
Property Overview
Located in the heart of South Canmore, one of the town's most desirable neighbourhoods, this meticulously crafted townhome by Elk Run Custom Homes offers the ideal combination of mountain charm and modern comfort. Just a short stroll from the Bow River, downtown shops, restaurants, and scenic trails, the location truly can’t be beat.The entry level welcomes you with in-slab heating, a spacious foyer, generous storage space, and direct access to the single attached heated garage—a practical and cozy start to mountain living.The main level features a bright, open-concept kitchen, dining, and living area, ideal for entertaining or relaxing after a day outdoors. Timber accents, a feature gas fireplace, and a stunning open-tread staircase set the tone for warm alpine elegance. A convenient 2-piece bathroom and access to a large deck with mountain views complete this level.Upstairs, a skylight above the staircase floods the space with natural light. Here, you’ll find two spacious bedrooms, a full 4-piece bathroom, and a laundry area smartly located for convenience. The primary suite features a 4-piece ensuite with double vanity and perfectly positioned windows that frame the breathtaking mountain backdrop.This thoughtfully designed home delivers comfort, style, and an unbeatable location. (id:51532)
Tags
| Property Summary |
|---|
| Building |
|---|
| Land |
|---|
| Level | Rooms | Dimensions |
|---|---|---|
| Second level | 4pc Bathroom | 5.00 Ft x 8.67 Ft |
| 4pc Bathroom | 9.58 Ft x 9.67 Ft | |
| Bedroom | 9.58 Ft x 13.00 Ft | |
| Primary Bedroom | 13.00 Ft x 20.17 Ft | |
| Lower level | Foyer | 13.50 Ft x 9.25 Ft |
| Furnace | 9.33 Ft x 6.58 Ft | |
| Main level | 2pc Bathroom | 5.17 Ft x 4.92 Ft |
| Dining room | 9.75 Ft x 16.83 Ft | |
| Kitchen | 10.33 Ft x 17.33 Ft | |
| Living room | 17.75 Ft x 12.08 Ft |
| Features | |||||
|---|---|---|---|---|---|
| See remarks | Exposed Aggregate | Garage | |||
| Heated Garage | Attached Garage(1) | Washer | |||
| Refrigerator | Oven - gas | Gas stove(s) | |||
| Dishwasher | Dryer | Window Coverings | |||
| Garage door opener | None | ||||













































