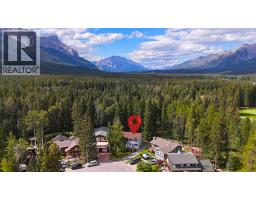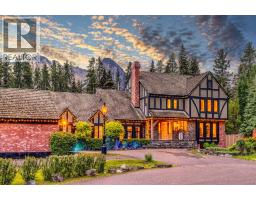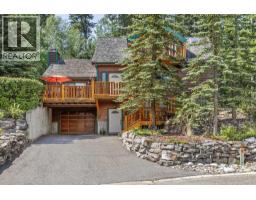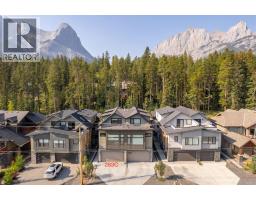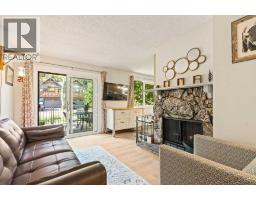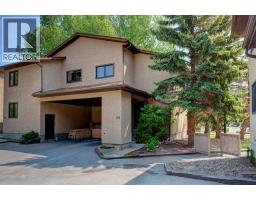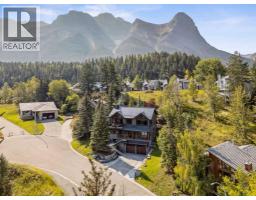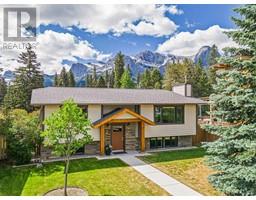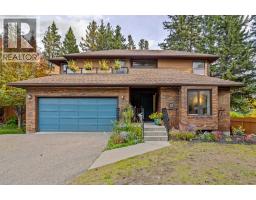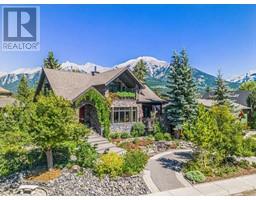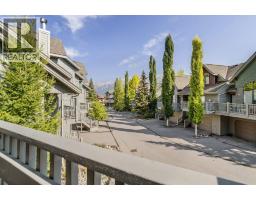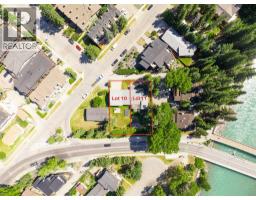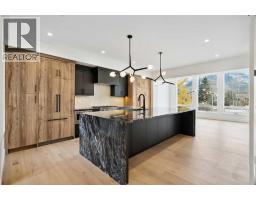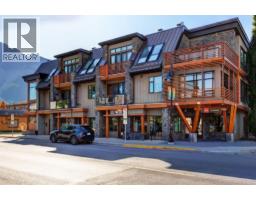304, 2100A Stewart Creek Drive Three Sisters, Canmore, Alberta, CA
Address: 304, 2100A Stewart Creek Drive, Canmore, Alberta
Summary Report Property
- MKT IDA2208496
- Building TypeApartment
- Property TypeSingle Family
- StatusBuy
- Added1 weeks ago
- Bedrooms2
- Bathrooms2
- Area1117 sq. ft.
- DirectionNo Data
- Added On26 Sep 2025
Property Overview
Luxury Mountain Penthouse in Wilderness RidgeThis executive lofted penthouse condo combines mountain modern design with luxury living and is just steps from the renowned Stewart Creek Golf & Country Club, scenic trails, and community amenities at the soon-to-be-completed Gateway at CanmoreWith over 1,100+ sq.ft. of beautifully crafted living space, this 2-bedroom, 2-bathroom home features:Two spacious bedrooms, each with private ensuites — one with a soaker tub, the other with a steam shower and private deck accessA gourmet chef’s kitchen with upgraded GE stainless steel appliances, gas range, quartz countertops, large island, and walk-in pantryOpen-concept living space with vaulted ceilings, grand stone gas fireplace, and floor-to-ceiling windows capturing breathtaking panoramic views of the Bow Valley CorridorThe loft comes complete with a stylish wet bar, built-in home office/den, media area with surround sound, and convenient in-unit laundryDesigner finishes throughout, including engineered wood flooring, fir & alder woodwork, custom closet organizers, and Built Green Gold certification for energy efficiencyA large private balcony with built-in Napoleon gas BBQ and quartz surround—perfect for entertaining or relaxing with mountain views Heated underground parking stall, separate storage with bike racks, and secure, maintenance-free living in one of Canmore’s most desirable communities.This penthouse is the perfect blend of luxury, lifestyle, and location, not to be missed! (id:51532)
Tags
| Property Summary |
|---|
| Building |
|---|
| Land |
|---|
| Level | Rooms | Dimensions |
|---|---|---|
| Second level | Laundry room | 8.17 Ft x 5.08 Ft |
| Office | 18.42 Ft x 13.67 Ft | |
| Main level | 4pc Bathroom | 9.58 Ft x 4.92 Ft |
| 4pc Bathroom | 10.67 Ft x 5.08 Ft | |
| Other | 9.75 Ft x 7.00 Ft | |
| Bedroom | 12.25 Ft x 10.00 Ft | |
| Foyer | 11.75 Ft x 5.92 Ft | |
| Kitchen | 12.75 Ft x 11.75 Ft | |
| Living room | 14.92 Ft x 13.25 Ft | |
| Primary Bedroom | 16.75 Ft x 10.50 Ft |
| Features | |||||
|---|---|---|---|---|---|
| Wet bar | Closet Organizers | No Smoking Home | |||
| Washer | Refrigerator | Gas stove(s) | |||
| Dishwasher | Dryer | Microwave Range Hood Combo | |||
| Window Coverings | None | ||||










































