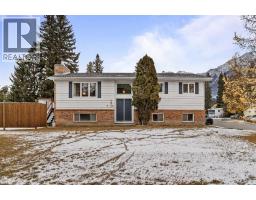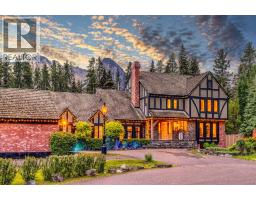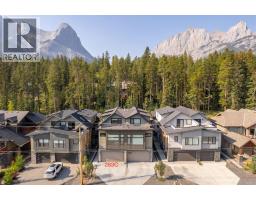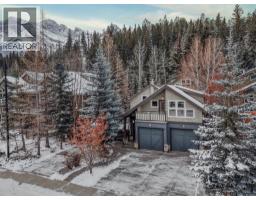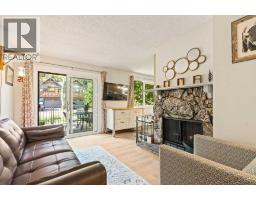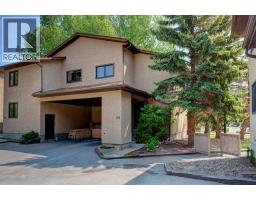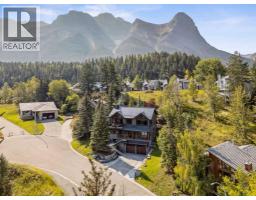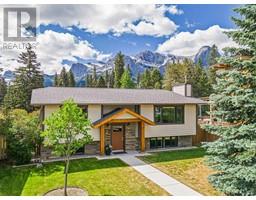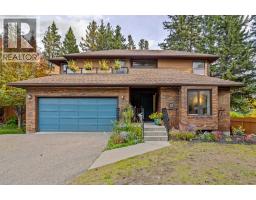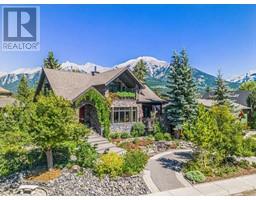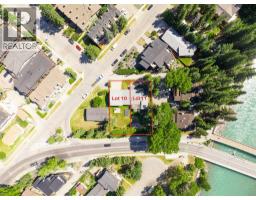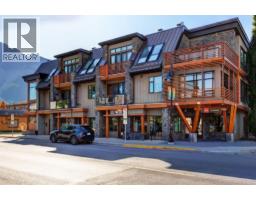501H, 3000 Stewart Creek Drive Three Sisters, Canmore, Alberta, CA
Address: 501H, 3000 Stewart Creek Drive, Canmore, Alberta
Summary Report Property
- MKT IDA2265412
- Building TypeRow / Townhouse
- Property TypeSingle Family
- StatusBuy
- Added1 weeks ago
- Bedrooms2
- Bathrooms3
- Area1400 sq. ft.
- DirectionNo Data
- Added On22 Nov 2025
Property Overview
In a back row location, alongside a lovely treed hillside you'll find this well appointed, bright & spacious modern townhome. Over 3 storeys, with no one above or below you, this end unit provides serenity & pride of place in the Three Sisters of Canmore. On entry, vaulted ceilings & a glass bordered stairway leads up to the main level, or down to a handy flex space, laundry & single garage, perfect for active lifestyles. The middle floor offers 2 bedrooms, where the primary suite is an ideal respite with its own bath & generous closet space. A private balcony leads to the woods alongside. Upstairs, views are panoramic, where 3 walls of glass bring the outside in. A thoughtfully laid out kitchen sits together with the dining area & will be the heart of entertaining. Opposite, the living room inspires relaxation & calm under soaring ceilings. Finding inspired design which brings comfort & utility while also offering an environment that's "of" Canmore is a rare offering. We hope you agree! (id:51532)
Tags
| Property Summary |
|---|
| Building |
|---|
| Land |
|---|
| Level | Rooms | Dimensions |
|---|---|---|
| Second level | Living room | 13.83 Ft x 13.67 Ft |
| Dining room | 15.58 Ft x 11.33 Ft | |
| Kitchen | 10.25 Ft x 8.75 Ft | |
| 2pc Bathroom | 6.08 Ft x 4.50 Ft | |
| Other | 12.17 Ft x 5.00 Ft | |
| Lower level | Recreational, Games room | 20.17 Ft x 15.00 Ft |
| Furnace | 7.75 Ft x 5.50 Ft | |
| Main level | Foyer | 18.58 Ft x 3.67 Ft |
| Bedroom | 13.83 Ft x 12.25 Ft | |
| Primary Bedroom | 15.67 Ft x 16.75 Ft | |
| 3pc Bathroom | 11.17 Ft x 6.17 Ft | |
| 4pc Bathroom | 8.17 Ft x 5.08 Ft | |
| Other | 20.42 Ft x 6.83 Ft |
| Features | |||||
|---|---|---|---|---|---|
| Treed | See remarks | No neighbours behind | |||
| Closet Organizers | Parking | Concrete | |||
| Attached Garage(1) | Refrigerator | Range - Gas | |||
| Dishwasher | Microwave | Hood Fan | |||
| Window Coverings | Garage door opener | Washer/Dryer Stack-Up | |||
| None | |||||















































