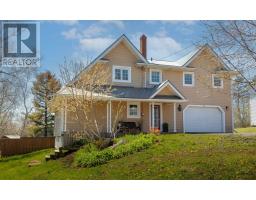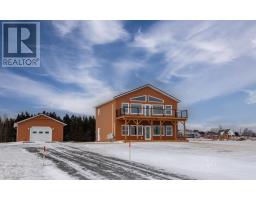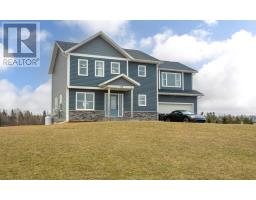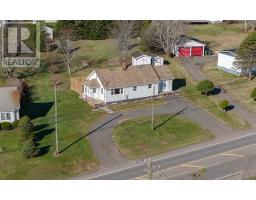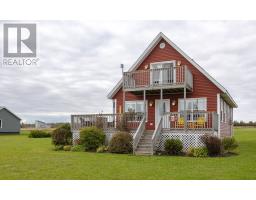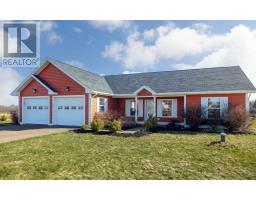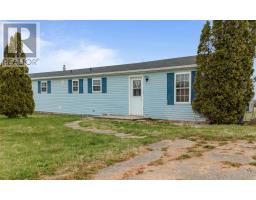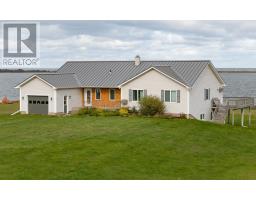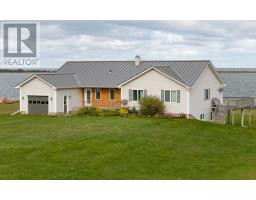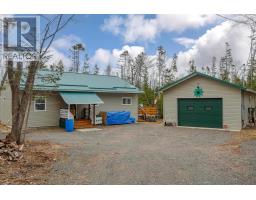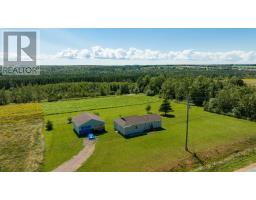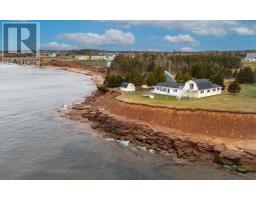26 Wharf Road, Cape Traverse, Prince Edward Island, CA
Address: 26 Wharf Road, Cape Traverse, Prince Edward Island
Summary Report Property
- MKT ID202406740
- Building TypeHouse
- Property TypeSingle Family
- StatusBuy
- Added1 weeks ago
- Bedrooms5
- Bathrooms2
- Area2412 sq. ft.
- DirectionNo Data
- Added On06 May 2024
Property Overview
Located within walking distance to Cape Traverse Cove, one of the best beaches on PEI, this 5 Bedroom home has wonderful potential for you and your family. The main part of the house features a traditional style with a formal living room and dining room as well as a family room and kitchen. Off the kitchen is an accessible bathroom with walk in shower, toilet and sink as well it is heated separately from the rest of the house with electric heat, which would be a great mudroom or to be used for those needing extra assistance. A spare room could be used as an extra bedroom to allow all members of your family the opportunity to stay at home longer. The second level has 5 well sized bedrooms and a full bath. Many of the original features still remain, the turn of the century charm can be seen in the hardwood flooring and the staircase. The undeveloped third floor could be customized to suit your needs, an office, extra bedroom, or an artist's studio. Make this home your own or turn it into a beautiful seasonal rental. Only 5 minutes from Borden-Carleton, 20 minutes to Summerside and 40 minutes to Charlottetown. Newly installed Heat pump, hot water tank and kitchen flooring spring of 2023. (id:51532)
Tags
| Property Summary |
|---|
| Building |
|---|
| Level | Rooms | Dimensions |
|---|---|---|
| Second level | Primary Bedroom | 18x12 |
| Bedroom | 16x14.5 | |
| Bedroom | 14.7x11.5 | |
| Bedroom | 13.4x11.2 | |
| Main level | Living room | 15.9x12.5 |
| Dining room | 11.8x9.10 | |
| Kitchen | 16.7x9.11 | |
| Family room | 12.6x11.4 | |
| Bedroom | 14x11.2 |
| Features | |||||
|---|---|---|---|---|---|
| Level | Gravel | Refrigerator | |||





























