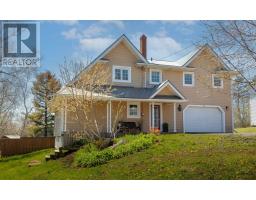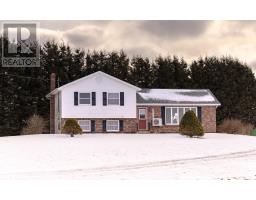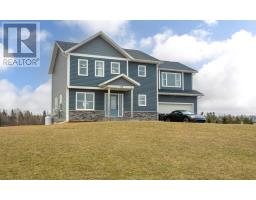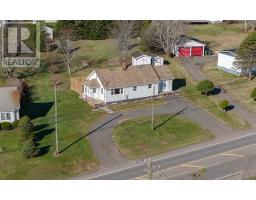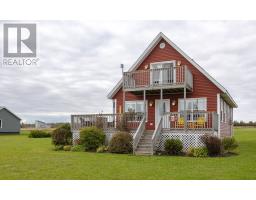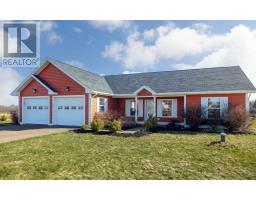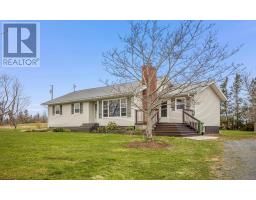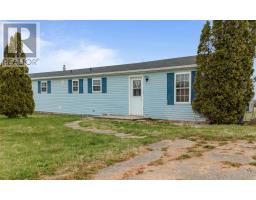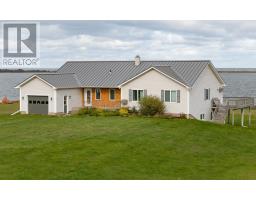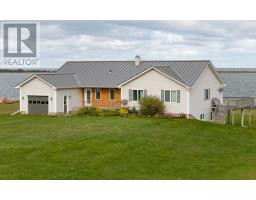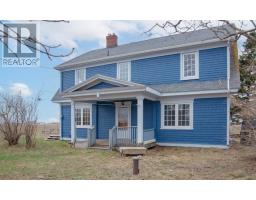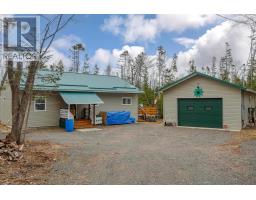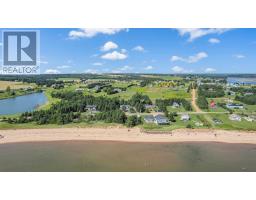35 L and R Drive, Souris West, Prince Edward Island, CA
Address: 35 L and R Drive, Souris West, Prince Edward Island
Summary Report Property
- MKT ID202401652
- Building TypeHouse
- Property TypeSingle Family
- StatusBuy
- Added14 weeks ago
- Bedrooms3
- Bathrooms2
- Area1792 sq. ft.
- DirectionNo Data
- Added On26 Jan 2024
Property Overview
Take in the panoramic views of the Colville Bay in this newly built energy efficient home. Located on a private road close to all the amenities Souris has to offer sits this 3 bedroom home. Featuring custom blinds on many of the windows that are all triple glazed, vinyl flooring throughout, cathedral ceilings, electric convect heaters and 3 heat pumps to keep the home warm and cozy all winter long. The sleek and modern eat-in kitchen features stainless steel appliances and opens into the large living room. Large windows feature the fantastic views with access to the main level deck to expand your living space in the summer. A full bath with laundry and a main level bedroom complete the main level living space. Upstairs sits the master suite with a large sitting area, walk in closet and access to second deck, creating a relaxing oasis to unwind in. The third bedroom and full bath are located across the hall to complete the living space on the second level. A detached single car garage is perfect for extra storage as it is wired and insulated. The summer is only months away and with Basin Head Beach only 10 mins away, Sheep Pond Beach only 3 mins away as well as Souris Beach Gateway Park, there are some great summer activities to look forward to. Current property taxes are based off vacant lot and new tax assessment and tax rate to be determined for 2024 tax cycle. (id:51532)
Tags
| Property Summary |
|---|
| Building |
|---|
| Level | Rooms | Dimensions |
|---|---|---|
| Second level | Bedroom | 12.2x12.2 |
| Bath (# pieces 1-6) | 11x6.9 | |
| Bedroom | 13.1x15.3 | |
| Recreational, Games room | 20x15.3 | |
| Storage | 12x3 | |
| Main level | Living room | 17.2x15 |
| Eat in kitchen | 14.3x12.7 | |
| Laundry / Bath | 7x13.11 | |
| Bedroom | 12.4x13 |
| Features | |||||
|---|---|---|---|---|---|
| Balcony | Detached Garage | Gravel | |||
| Stove | Dishwasher | Dryer | |||
| Washer | Microwave Range Hood Combo | Refrigerator | |||
| Air exchanger | |||||












































