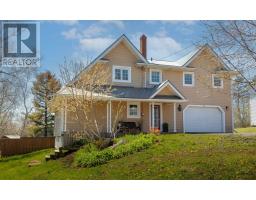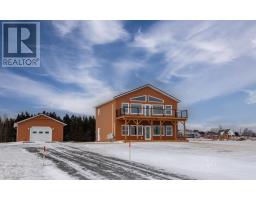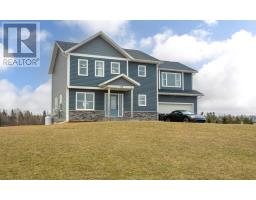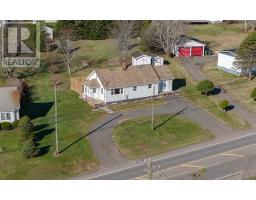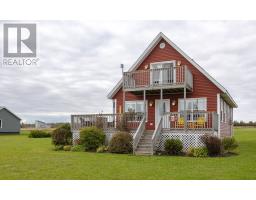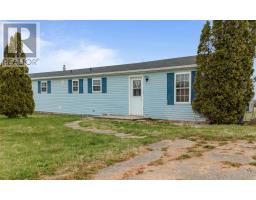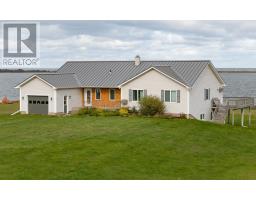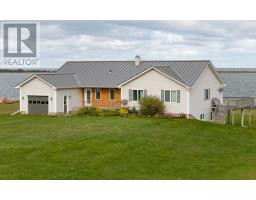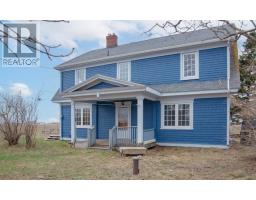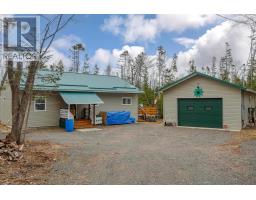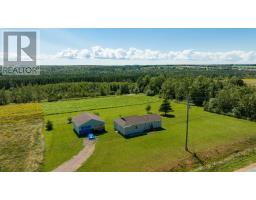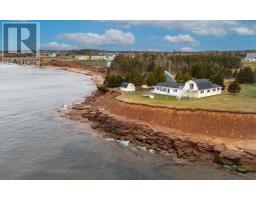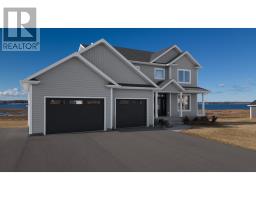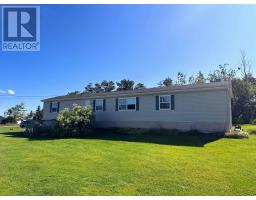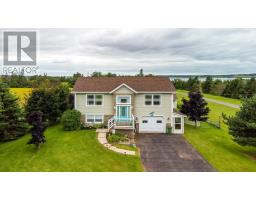67 Ryann Drive, Mermaid, Prince Edward Island, CA
Address: 67 Ryann Drive, Mermaid, Prince Edward Island
Summary Report Property
- MKT ID202407881
- Building TypeHouse
- Property TypeSingle Family
- StatusBuy
- Added2 weeks ago
- Bedrooms3
- Bathrooms2
- Area1562 sq. ft.
- DirectionNo Data
- Added On02 May 2024
Property Overview
This beautiful 3 bedroom home features main floor living at its best. The welcoming living room greets you as you enter, opening into the kitchen creating a warm space to easily entertain. Access the back deck to expand your living space in the summer months, with plenty of room in the yard to garden and grow your own produce. A greenhouse provides a great place to get your garden started. On one side of the home features two bedrooms, the full bathroom and laundry room. Located on the other side of home sits the master bedroom, creating your own oasis to relax at the end of the day. The master features a walk in closet and ensuite bathroom. Heated with 2 heat pumps and in floor heating with an energy efficient propane furnace will keep you and your family warm in the winter months. Enjoy this great family home located only a few minutes from Stratford. (id:51532)
Tags
| Property Summary |
|---|
| Building |
|---|
| Level | Rooms | Dimensions |
|---|---|---|
| Main level | Living room | 14.10x20.3 |
| Dining room | 7.6x13 | |
| Kitchen | 11x12.9 | |
| Primary Bedroom | 15.5x13.6 | |
| Storage | 5x6 Walk In | |
| Ensuite (# pieces 2-6) | 6.4x9.7 | |
| Bedroom | 10.11x12 | |
| Bedroom | 10.9x12 | |
| Bath (# pieces 1-6) | 8.4x5.4 | |
| Laundry room | 7x8.11 |
| Features | |||||
|---|---|---|---|---|---|
| Level | Attached Garage | Paved Yard | |||
| Stove | Dishwasher | Dryer | |||
| Washer | Refrigerator | Air exchanger | |||










































