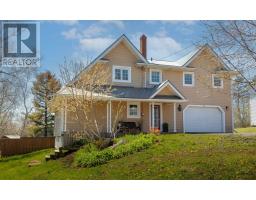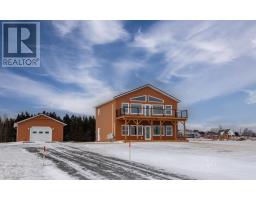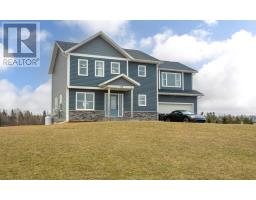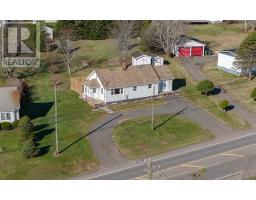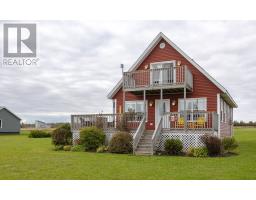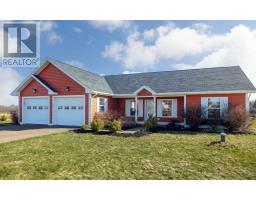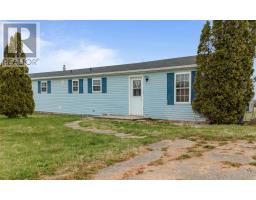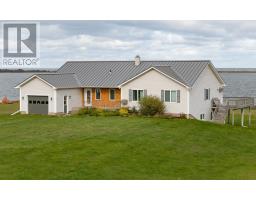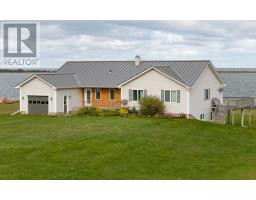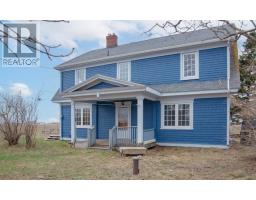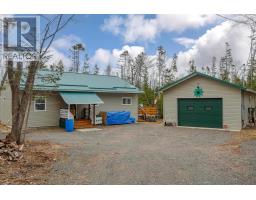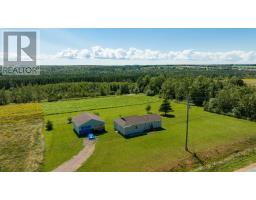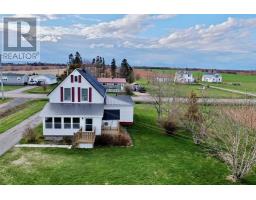87 MacFarland Road, White Sands, Prince Edward Island, CA
Address: 87 MacFarland Road, White Sands, Prince Edward Island
Summary Report Property
- MKT ID202409485
- Building TypeRecreational
- Property TypeRecreational
- StatusBuy
- Added1 weeks ago
- Bedrooms3
- Bathrooms2
- Area1932 sq. ft.
- DirectionNo Data
- Added On06 May 2024
Property Overview
This amazing cottage is located on the coast overlooking The Northumberland Straight. A large porch provides a great place to greet guests as they arrive. The living room and kitchen the perfect entertaining space with plenty of windows that overlook the water view and lots of room for family and friends to gather. The bedroom, full bathroom sit along side the main level laundry room with the master bedroom featuring a 3/4 ensuite bath. The second level features a wonderful 3rd bedroom with it's own balcony which provides access to the backyard. The backyard is a wonderful space to relax, bbq on the back deck. A metal set of stairs provides access to the beach below. Extra space for storage or a place to set up a workshop. Only a short 10 minutes drive to Murray River, 25 minutes to Montague and 15 minutes from the Wood Islands Ferry making this cottage a convient location for a lovely getaway location. (id:51532)
Tags
| Property Summary |
|---|
| Building |
|---|
| Level | Rooms | Dimensions |
|---|---|---|
| Second level | Bedroom | 17.2X22.11 |
| Main level | Porch | 9.7X20.8 |
| Great room | 30x11.6 | |
| Bedroom | 8.7x11.7 | |
| Bath (# pieces 1-6) | 4.10x11.6 | |
| Laundry room | 5.2X11.6 | |
| Primary Bedroom | 11.7X 10.3 | |
| Ensuite (# pieces 2-6) | 11.7X10.3 | |
| Storage | 11.6x9.5 | |
| Workshop | 11.4x9.9 | |
| Other | 9.5X 23.4 |
| Features | |||||
|---|---|---|---|---|---|
| Balcony | Level | Attached Garage | |||
| Detached Garage | Paved Yard | Stove | |||
| Dryer | Washer | Refrigerator | |||








































