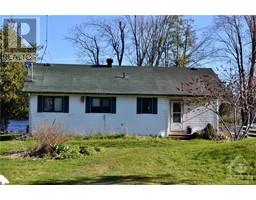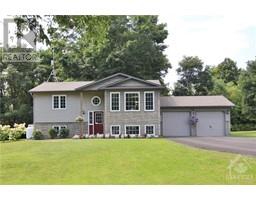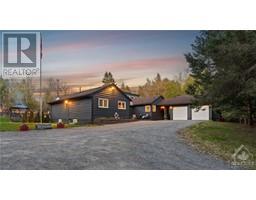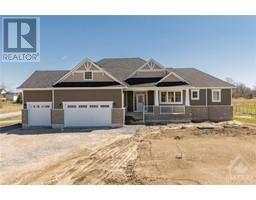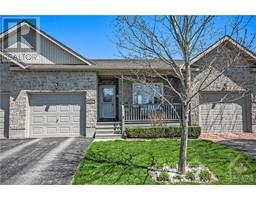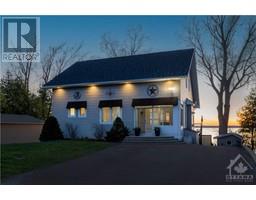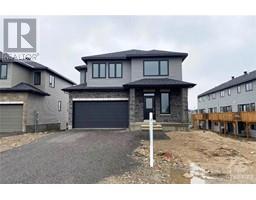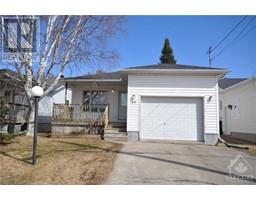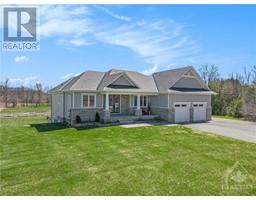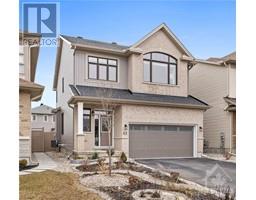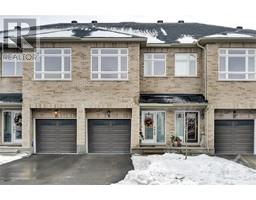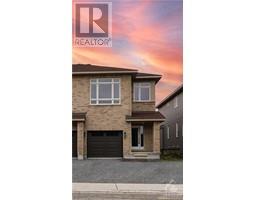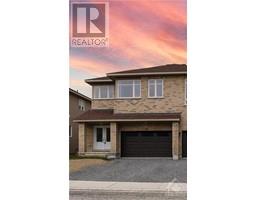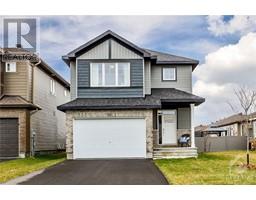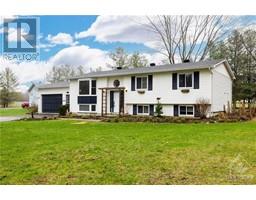3108 9TH LINE Mississippi Lake, Carleton Place, Ontario, CA
Address: 3108 9TH LINE, Carleton Place, Ontario
Summary Report Property
- MKT ID1377719
- Building TypeHouse
- Property TypeSingle Family
- StatusBuy
- Added10 weeks ago
- Bedrooms6
- Bathrooms4
- Area0 sq. ft.
- DirectionNo Data
- Added On16 Feb 2024
Property Overview
The perfect waterfront home is almost mythical. You want a nice shoreline, privacy, not too far from town, and lots of space both inside and out. It rarely happens, but welcome to the unicorn you've been searching for. Take full advantage of this property, with 5 bedrooms, 3.5 bathrooms, 2 home offices, 400amp service, a private boat launch, radiant floor heating, detached garage, an additional outbuilding/barn, space for homesteading, custom wine cellar, and a brand new septic system...the list goes on and on! With about 180' of water frontage and 2.59 acres of land with mature trees, you have so much space to fall in love with day after day. The house itself is perfectly laid out, with extraordinarily oversized rooms, killer views of the lake, modern touches with some rustic charm, a quintessential screened-in porch, a gigantic deck that spans the house. Properties like this don't come up every day, so take advantage of this one while you can. Click the link for more pics and video! (id:51532)
Tags
| Property Summary |
|---|
| Building |
|---|
| Land |
|---|
| Level | Rooms | Dimensions |
|---|---|---|
| Basement | Bedroom | 17'9" x 14'8" |
| Bedroom | 19'4" x 10'0" | |
| Bedroom | 14'5" x 11'8" | |
| Bedroom | 13'3" x 9'0" | |
| Laundry room | 10'2" x 9'9" | |
| Bedroom | 10'10" x 9'5" | |
| Full bathroom | 10'9" x 8'7" | |
| Wine Cellar | 14'4" x 8'2" | |
| Storage | 12'8" x 10'5" | |
| Main level | Foyer | 15'9" x 11'3" |
| Living room | 19'8" x 16'8" | |
| Eating area | 13'8" x 12'4" | |
| Kitchen | 17'6" x 12'9" | |
| Pantry | 9'4" x 7'0" | |
| Dining room | 14'6" x 13'7" | |
| Family room | 18'3" x 13'6" | |
| Primary Bedroom | 21'4" x 14'1" | |
| 4pc Ensuite bath | 9'9" x 8'2" | |
| 3pc Ensuite bath | Measurements not available | |
| Other | Measurements not available | |
| Other | Measurements not available | |
| Sunroom | 13'4" x 11'5" | |
| Other | 11'6" x 9'5" | |
| Mud room | 8'8" x 5'3" | |
| Recreation room | 25'3" x 16'1" |
| Features | |||||
|---|---|---|---|---|---|
| Acreage | Beach property | Treed | |||
| Flat site | Detached Garage | Detached Garage | |||
| Oversize | Refrigerator | Oven - Built-In | |||
| Cooktop | Dishwasher | Dryer | |||
| Hood Fan | Intercom | Microwave | |||
| Washer | Central air conditioning | ||||
































