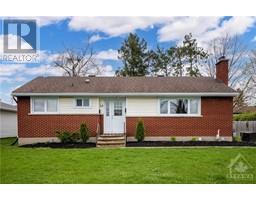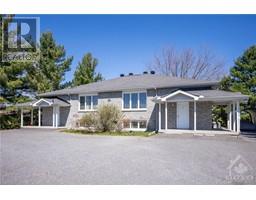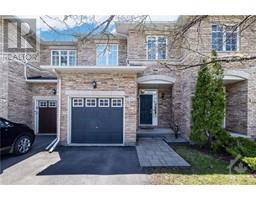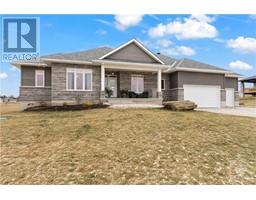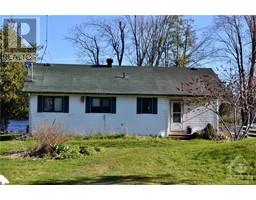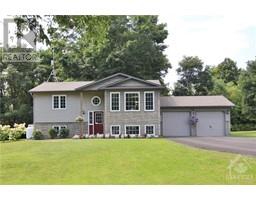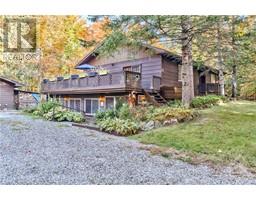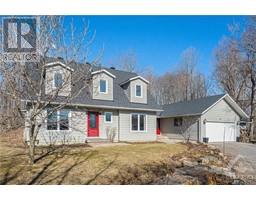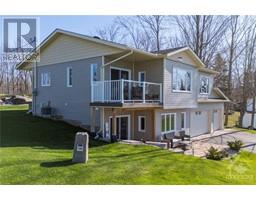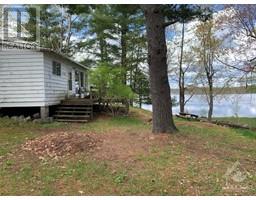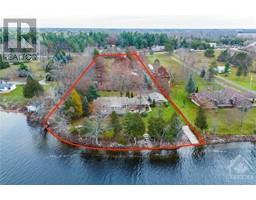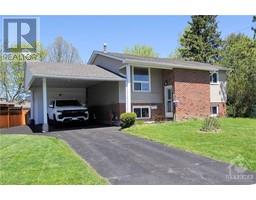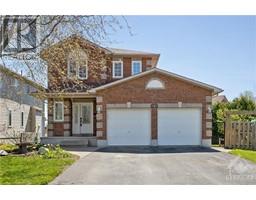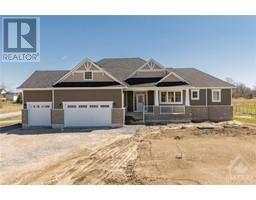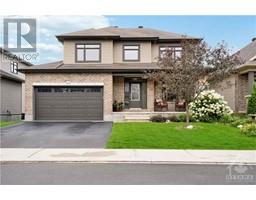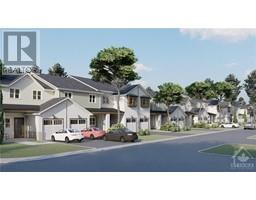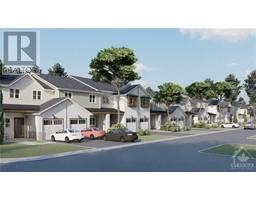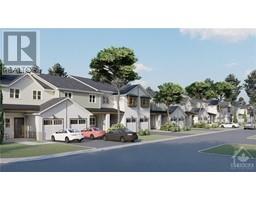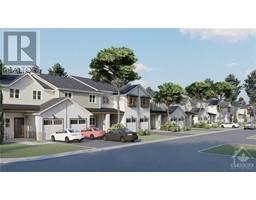645 CRAM ROAD Carleton Place, Carleton Place, Ontario, CA
Address: 645 CRAM ROAD, Carleton Place, Ontario
4 Beds2 Baths0 sqftStatus: Buy Views : 137
Price
$599,900
Summary Report Property
- MKT ID1386426
- Building TypeHouse
- Property TypeSingle Family
- StatusBuy
- Added2 weeks ago
- Bedrooms4
- Bathrooms2
- Area0 sq. ft.
- DirectionNo Data
- Added On01 May 2024
Property Overview
OPEN HOUSE, Sunday, May 5th, 2-4pm - In a tranquil, serene country setting. Minutes to HWY 7 and 300 metres from the Mississippi River, sits this lovingly cared for, by original owners, hi-ranch bungalow on almost an acre lot. Long laneway for extra parking, double car garage used as a warehouse. 3+1 bedrooms, 2 bathrooms, rejuvenated eat-in kitchen. Open concept, bright, sun filled, shows extremely well, plus 3 season porch. Finished basement to extend the family living/entertaining space with office, bedroom and large rec room/family room. Five new windows being installed in the next 8 weeks. Roof replaced approximately 8 years ago. Septic replaced approximately 7 years ago. (id:51532)
Tags
| Property Summary |
|---|
Property Type
Single Family
Building Type
House
Storeys
1
Title
Freehold
Neighbourhood Name
Carleton Place
Land Size
1 ac
Built in
1987
Parking Type
Attached Garage
| Building |
|---|
Bedrooms
Above Grade
3
Below Grade
1
Bathrooms
Total
4
Interior Features
Appliances Included
Refrigerator, Dishwasher, Dryer, Hood Fan, Stove, Washer, Blinds
Flooring
Wall-to-wall carpet, Laminate, Ceramic
Basement Type
Full (Finished)
Building Features
Foundation Type
Wood
Style
Detached
Architecture Style
Raised ranch
Heating & Cooling
Cooling
None
Heating Type
Baseboard heaters
Utilities
Utility Sewer
Septic System
Water
Drilled Well
Exterior Features
Exterior Finish
Vinyl
Parking
Parking Type
Attached Garage
Total Parking Spaces
10
| Land |
|---|
Other Property Information
Zoning Description
Residential
| Level | Rooms | Dimensions |
|---|---|---|
| Basement | Recreation room | 24'9" x 15'9" |
| Office | 12'2" x 10'1" | |
| Bedroom | 12'2" x 11'1" | |
| Laundry room | 13'8" x 7'7" | |
| Storage | 15'0" x 7'3" | |
| Main level | Foyer | 6'7" x 4'11" |
| Living room | 15'7" x 13'0" | |
| Dining room | 11'1" x 9'9" | |
| Kitchen | 12'10" x 11'11" | |
| Sunroom | 13'8" x 13'4" | |
| Primary Bedroom | 15'4" x 11'1" | |
| 3pc Ensuite bath | 7'10" x 4'11" | |
| Bedroom | 11'10" x 8'8" | |
| Bedroom | 9'8" x 9'7" | |
| 4pc Bathroom | 7'10" x 5'9" |
| Features | |||||
|---|---|---|---|---|---|
| Attached Garage | Refrigerator | Dishwasher | |||
| Dryer | Hood Fan | Stove | |||
| Washer | Blinds | None | |||
































