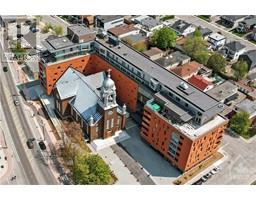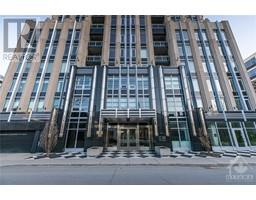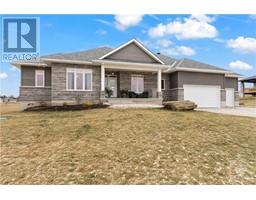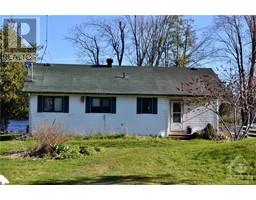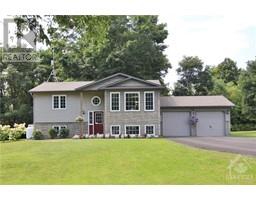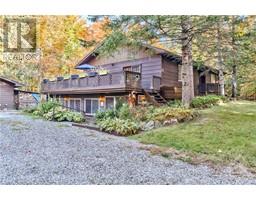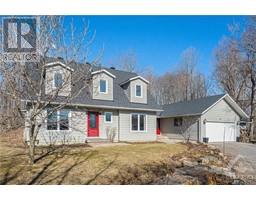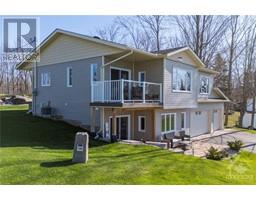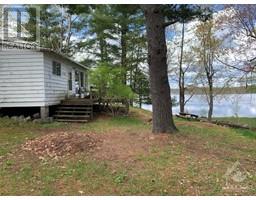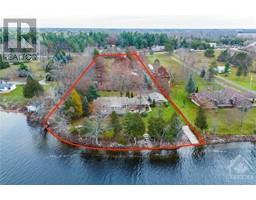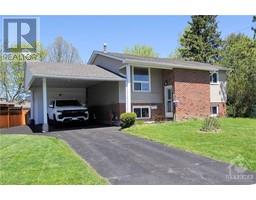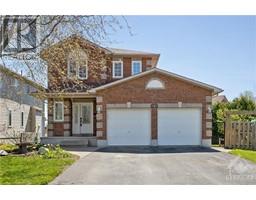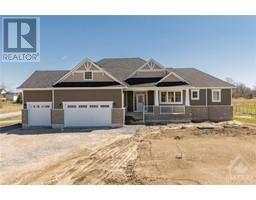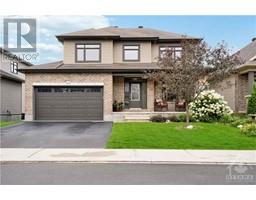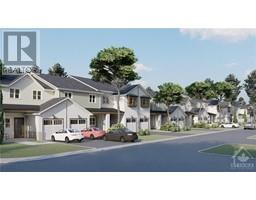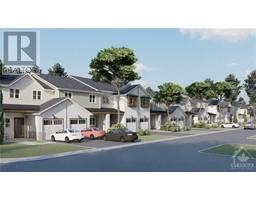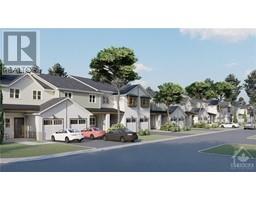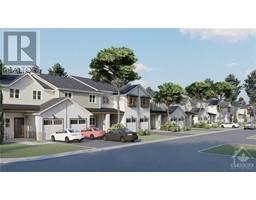330 GARDINER SHORE ROAD mississippi Lake, Carleton Place, Ontario, CA
Address: 330 GARDINER SHORE ROAD, Carleton Place, Ontario
Summary Report Property
- MKT ID1391859
- Building TypeHouse
- Property TypeSingle Family
- StatusBuy
- Added3 days ago
- Bedrooms5
- Bathrooms4
- Area0 sq. ft.
- DirectionNo Data
- Added On14 May 2024
Property Overview
Designed to take advantage of sparkling daylight and hypnotic sunsets, this waterfront all season home is a dream for anyone who enjoys being dazzled by water. A perfect spot for young children with a shallow sandy shoreline and frontage is ideal. A long dock with sun platform allows for hours of lounging at the waters edge while the shore will host many sitting around the fire pit or enjoying views from the protected hot tub. The residence boasts a chic and elevated "beachy" feel. Rich hardwood floors set on the diagonal, coupled with beautiful trim and moldings establishes the tone for a relaxed yet sophisticated lifestyle. Anchored by a dramatic stone gas fireplace one can dream on cool days and nights sitting by the warm glo of a fire.The island kitchen boasts stainless appliances and all that you will need for entertaining crowds that are sure to gather!5 bedrooms, walls of glass with views from the west, multiple stations to chill in & out.This is home! (id:51532)
Tags
| Property Summary |
|---|
| Building |
|---|
| Land |
|---|
| Level | Rooms | Dimensions |
|---|---|---|
| Second level | Bedroom | 12'7" x 9'3" |
| Bedroom | 12'7" x 9'0" | |
| Living room | 12'8" x 18'7" | |
| 4pc Bathroom | 4'10" x 11'1" | |
| Primary Bedroom | 11'6" x 12'9" | |
| Other | 3'9" x 5'3" | |
| 3pc Bathroom | 7'1" x 5'6" | |
| Lower level | Recreation room | 13'5" x 30'0" |
| Storage | 6'11" x 11'6" | |
| Bedroom | 10'7" x 11'7" | |
| Bedroom | 8'11" x 11'11" | |
| 3pc Bathroom | 6'5" x 10'0" | |
| Utility room | 7'10" x 11'8" | |
| Workshop | 10'11" x 11'7" | |
| Other | 11'9" x 24'3" | |
| Main level | Foyer | 5'2" x 10'11" |
| 2pc Bathroom | 4'10" x 4'11" | |
| Laundry room | 7'9" x 10'11" | |
| Kitchen | 12'0" x 13'6" | |
| Sunroom | 11'9" x 37'6" | |
| Dining room | 12'8" x 12'10" | |
| Living room/Fireplace | 12'1" x 18'8" |
| Features | |||||
|---|---|---|---|---|---|
| Balcony | Surfaced | Dishwasher | |||
| Freezer | Hood Fan | Stove | |||
| Washer | Hot Tub | Central air conditioning | |||
| Air exchanger | |||||
































