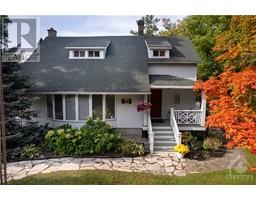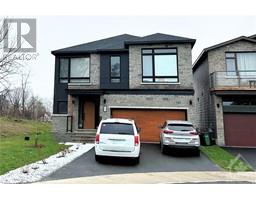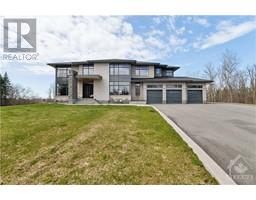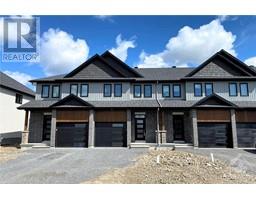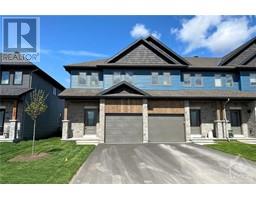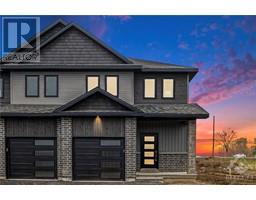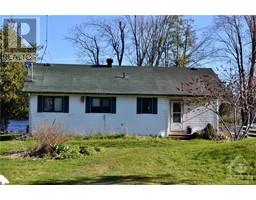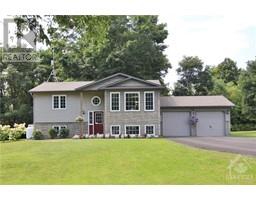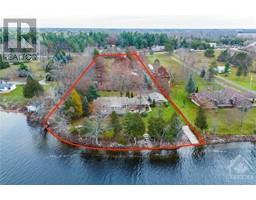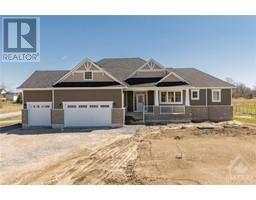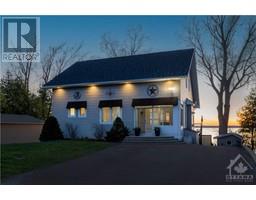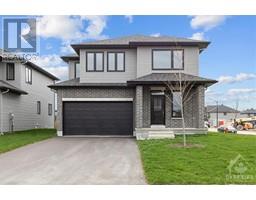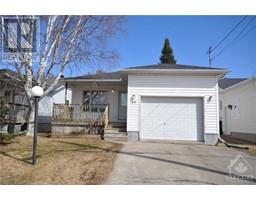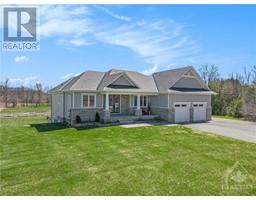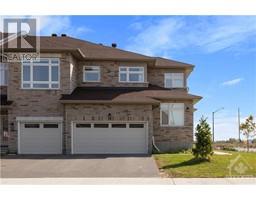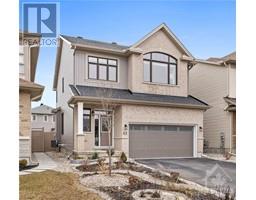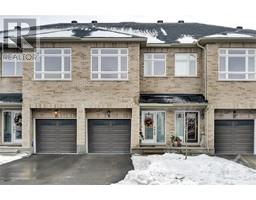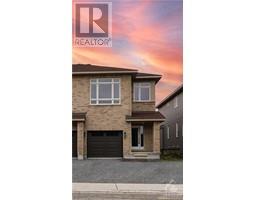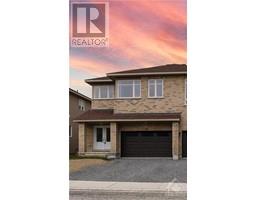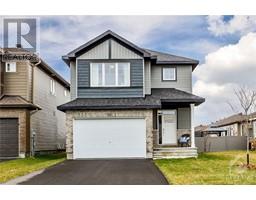71 GRIFFITH WAY Mississippi Shores, Carleton Place, Ontario, CA
Address: 71 GRIFFITH WAY, Carleton Place, Ontario
Summary Report Property
- MKT ID1374881
- Building TypeHouse
- Property TypeSingle Family
- StatusBuy
- Added13 weeks ago
- Bedrooms4
- Bathrooms3
- Area0 sq. ft.
- DirectionNo Data
- Added On31 Jan 2024
Property Overview
Discover your dream home in Carleton Place! This new build Heritage model by Neilcorp Homes is nestled on a quiet dead-end street, offering tranquility with a conservation area, walking trails, and a dog park just steps away. Enjoy easy access to the public boat launch and nearby water on your daily walks. The open floor plan fills the home with natural light, highlighting the kitchen's light wood cabinets, quartz countertops, and under-mount sink with updated faucet. A pantry adds convenience, and the kitchen leads to a second-story deck overlooking the backyard. The main floor includes a mudroom with garage access and laundry. Upstairs features a primary bedroom with ensuite and walk-in closet, plus three generously sized bedrooms. The unfinished basement with a walkout provides a ton of light and allows you to truly make this home your own, home gym or the ultimate movie night spot - up to you! Don't wait, see it for yourself! Book your showing today! (id:51532)
Tags
| Property Summary |
|---|
| Building |
|---|
| Land |
|---|
| Level | Rooms | Dimensions |
|---|---|---|
| Second level | Primary Bedroom | 18'6" x 12'10" |
| Other | Measurements not available | |
| 3pc Ensuite bath | Measurements not available | |
| Bedroom | 11'6" x 10'0" | |
| Bedroom | 10'6" x 10'0" | |
| Bedroom | 10'6" x 10'8" | |
| Full bathroom | Measurements not available | |
| Main level | Living room/Dining room | 12'9" x 27'7" |
| Eating area | 9'3" x 10'5" | |
| Kitchen | 9'0" x 12'8" | |
| Mud room | Measurements not available | |
| Laundry room | Measurements not available | |
| Partial bathroom | Measurements not available |
| Features | |||||
|---|---|---|---|---|---|
| Attached Garage | Central air conditioning | ||||
































