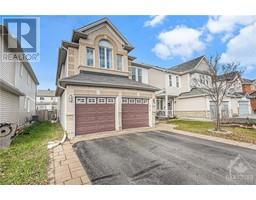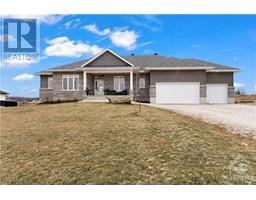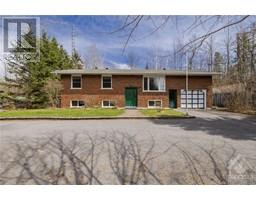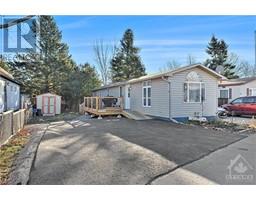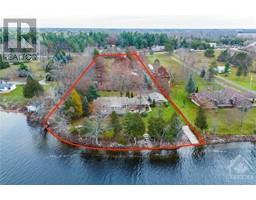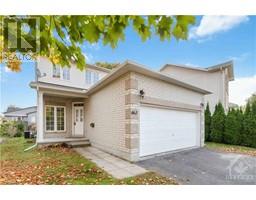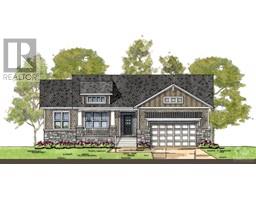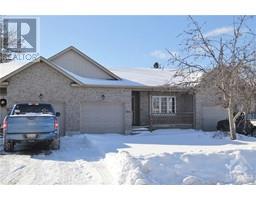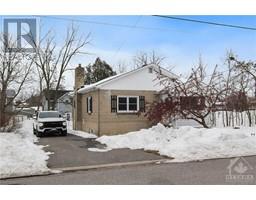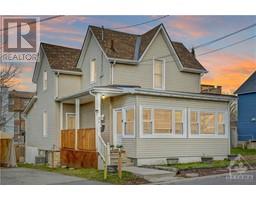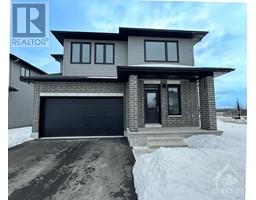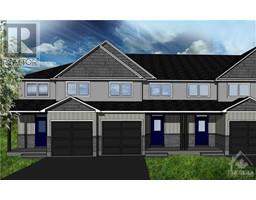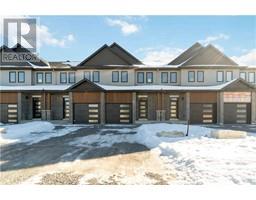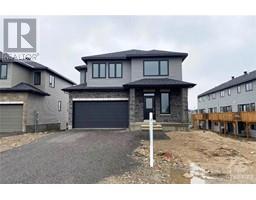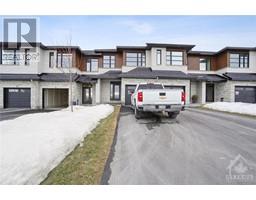80 STOKES DRIVE Miller's Crossing, Carleton Place, Ontario, CA
Address: 80 STOKES DRIVE, Carleton Place, Ontario
Summary Report Property
- MKT ID1377275
- Building TypeRow / Townhouse
- Property TypeSingle Family
- StatusBuy
- Added10 weeks ago
- Bedrooms3
- Bathrooms3
- Area0 sq. ft.
- DirectionNo Data
- Added On14 Feb 2024
Property Overview
OPEN HOUSE Sunday February 18 2PM-4PM Immaculate end unit townhome in highly sought after Miller's Crossing. Extensively upgraded throughout, this home is a perfect 10! Enjoy the sleek open concept kitchen with a pantry closet, stainless steel appliances and rainfall quartz counter tops. Bright main floor has a layout perfect for entertaining. The second floor is home to the laundry room, a spacious loft ideal for a home office and three large bedrooms. The primary bedroom has a walk in closet and 5 piece ensuite with double sink vanity and separately enclosed toilet. Lower level has a large family room in the finished basement. Extra deep lot has a fully fenced backyard. Located in the heart of Carleton Place, you'll enjoy easy access to Highway 7, local amenities, parks, schools, and the tranquil Mississippi River. Don't miss your chance to own this stunning townhome - schedule a showing today and experience the beauty of Carleton Place (id:51532)
Tags
| Property Summary |
|---|
| Building |
|---|
| Land |
|---|
| Level | Rooms | Dimensions |
|---|---|---|
| Second level | Bedroom | 9'10" x 12'6" |
| Primary Bedroom | 14'0" x 14'4" | |
| Bedroom | 8'10" x 11'8" | |
| Loft | 10'0" x 11'5" | |
| Lower level | Family room | 19'0" x 15'0" |
| Main level | Dining room | 15'4" x 9'0" |
| Living room | 15'4" x 13'10" | |
| Kitchen | 12'0" x 9'0" |
| Features | |||||
|---|---|---|---|---|---|
| Automatic Garage Door Opener | Attached Garage | Refrigerator | |||
| Dishwasher | Dryer | Hood Fan | |||
| Microwave | Stove | Washer | |||
| Central air conditioning | |||||
































