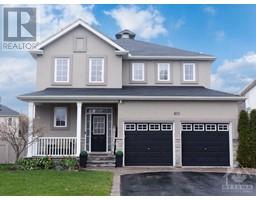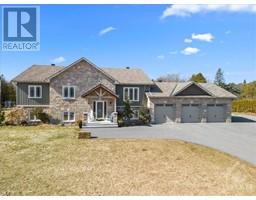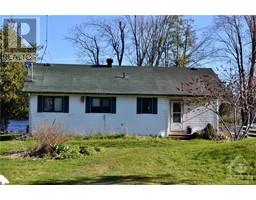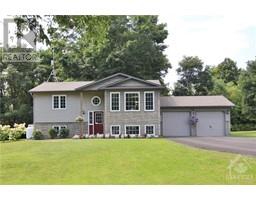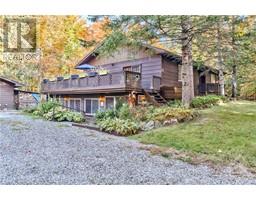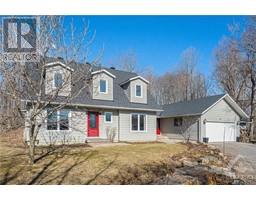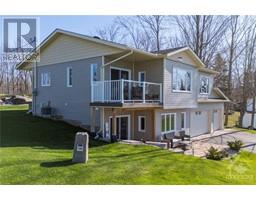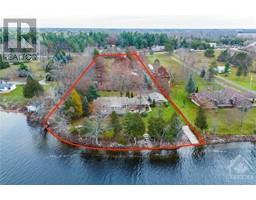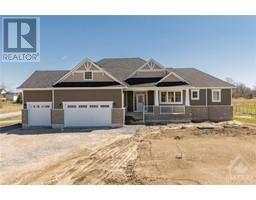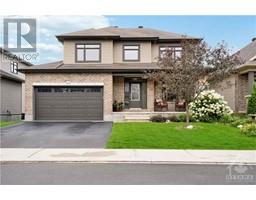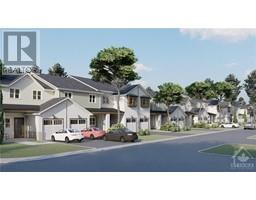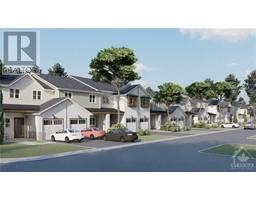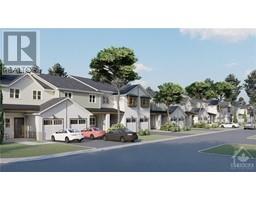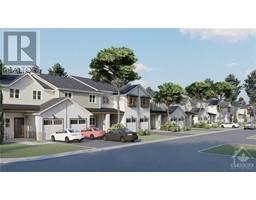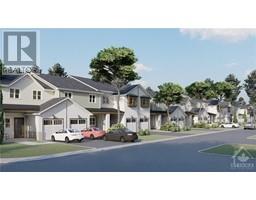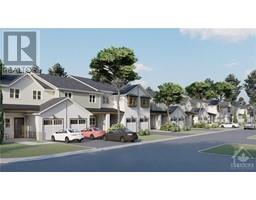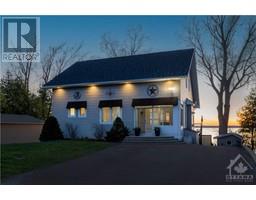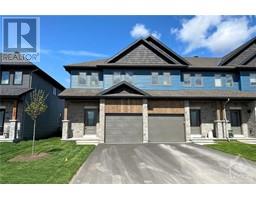72 DOWDALL CIRCLE Carleton Place, Carleton Place, Ontario, CA
Address: 72 DOWDALL CIRCLE, Carleton Place, Ontario
Summary Report Property
- MKT ID1389061
- Building TypeHouse
- Property TypeSingle Family
- StatusBuy
- Added5 days ago
- Bedrooms6
- Bathrooms4
- Area0 sq. ft.
- DirectionNo Data
- Added On02 May 2024
Property Overview
Welcome BRAND NEW HOME, with 6 Bed+4 Baths, FULL of NATURAL LIGHT. As you approach, you'll be greeted by a charming covered porch, with warm and welcome to anyone who pass through its doors. The first floor boasts an updated and spacious kitchen, quartz countertop, New appliances, and designed those who simply enjoy the art of cooking. With generous living and dining room area with laminate floor. The main floor includes a convenient mudroom and Laundry, ensuring that the chaos of everyday life stays neatly organized and out of sight. Moving to the second floor, the Primary Bedroom with its en-suite and a HUGE walk in closet will impress you, the three additional bedrooms and a full bathroom will serve the entire family. High ceiling on the first floor adds the touch of Elegance and makes it look even brighter. Basement offers a kitchenette, 2 Beds, and a full bath. Located in a Charming Growing Community! It will not last long. No conveyance of offers until 1:00pm May 9th, 2024. (id:51532)
Tags
| Property Summary |
|---|
| Building |
|---|
| Land |
|---|
| Level | Rooms | Dimensions |
|---|---|---|
| Second level | Primary Bedroom | 18'6" x 12'10" |
| Bedroom | 10'6" x 10'8" | |
| Bedroom | 10'6" x 10'0" | |
| Bedroom | 11'6" x 10'0" | |
| Main level | Living room/Dining room | 12'9" x 27'7" |
| Kitchen | 9'0" x 12'8" | |
| Eating area | 9'3" x 10'5" |
| Features | |||||
|---|---|---|---|---|---|
| Corner Site | Attached Garage | Inside Entry | |||
| Refrigerator | Dishwasher | Dryer | |||
| Hood Fan | Stove | Washer | |||
| None | |||||
































