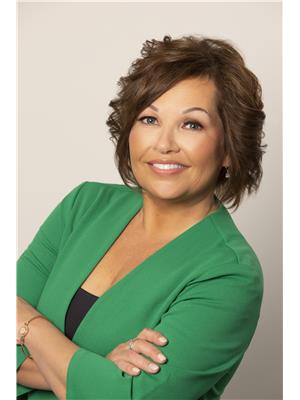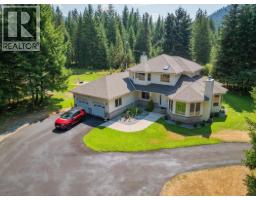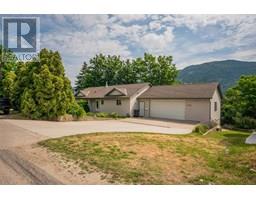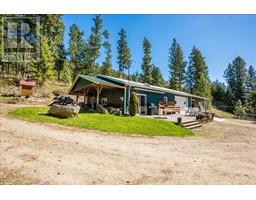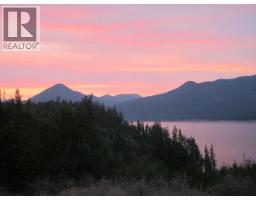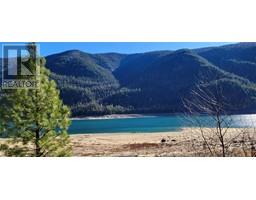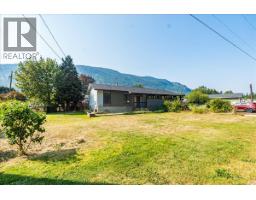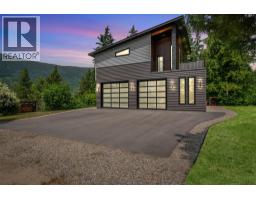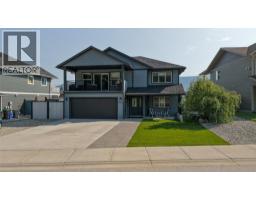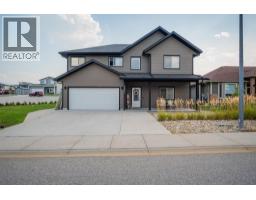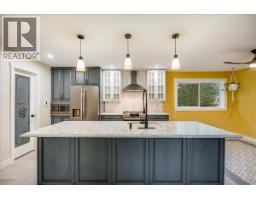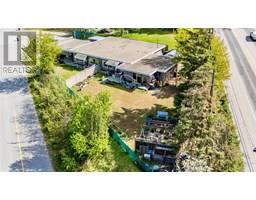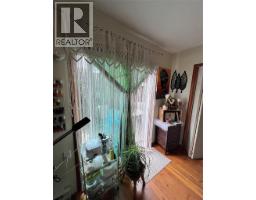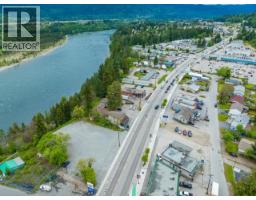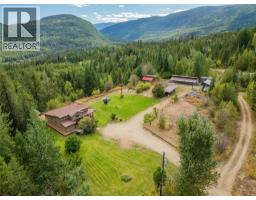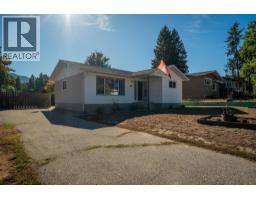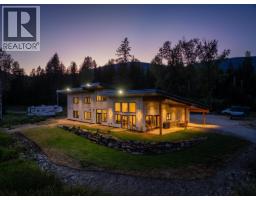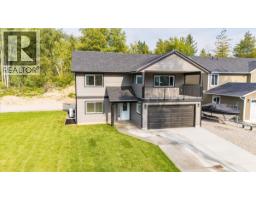2828 9th Avenue South Castlegar, Castlegar, British Columbia, CA
Address: 2828 9th Avenue, Castlegar, British Columbia
Summary Report Property
- MKT ID10364371
- Building TypeHouse
- Property TypeSingle Family
- StatusBuy
- Added6 weeks ago
- Bedrooms3
- Bathrooms2
- Area2244 sq. ft.
- DirectionNo Data
- Added On05 Oct 2025
Property Overview
Charming South End Castlegar home on a rare 1-acre parcel, ideally located within walking distance to schools, parks! This well-appointed 3-bedroom, 2-bathroom residence offers a bright, comfortable layout and great indoor-outdoor flow—perfect for family living and entertaining. A spacious double garage provides secure parking and storage, while the expansive lot delivers room to play, garden, or plan future projects. Enjoy the blend of convenience and calm in one of Castlegar’s most sought-after neighbourhoods, with trails, recreation, and community services close by. A standout opportunity for first-time buyers, growing families, or anyone seeking space and lifestyle without sacrificing location. Book your showing today and experience the best of South End living. (id:51532)
Tags
| Property Summary |
|---|
| Building |
|---|
| Level | Rooms | Dimensions |
|---|---|---|
| Basement | Dining nook | 9'9'' x 7' |
| Hobby room | 14'3'' x 7'5'' | |
| Laundry room | 11'10'' x 8'5'' | |
| Full bathroom | Measurements not available | |
| Bedroom | 12'8'' x 12' | |
| Family room | 14' x 21'6'' | |
| Main level | Full bathroom | 11'4'' x 6'5'' |
| Bedroom | 11'2'' x 8'7'' | |
| Primary Bedroom | 17'2'' x 14'6'' | |
| Living room | 16'6'' x 15'4'' | |
| Office | 7'2'' x 14' | |
| Kitchen | 15'4'' x 15' |
| Features | |||||
|---|---|---|---|---|---|
| Detached Garage(2) | Central air conditioning | ||||

































































