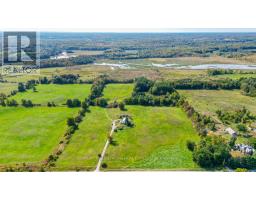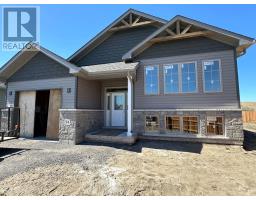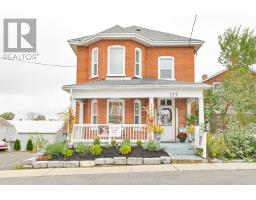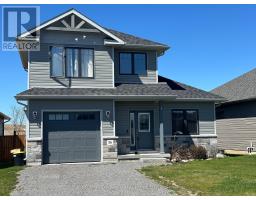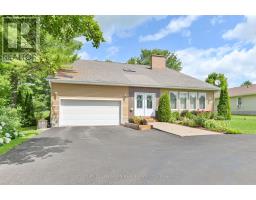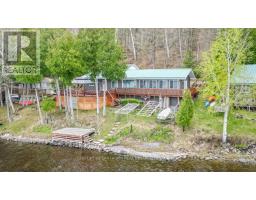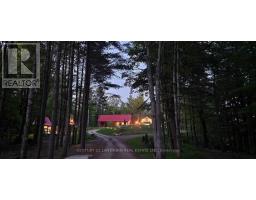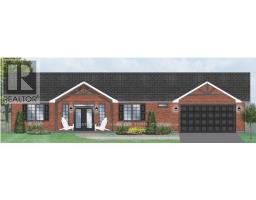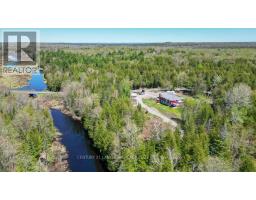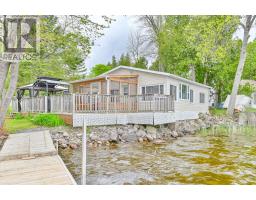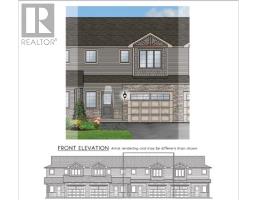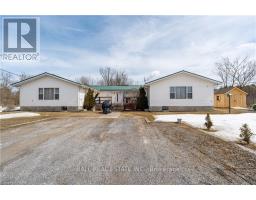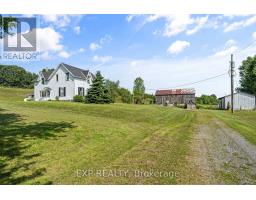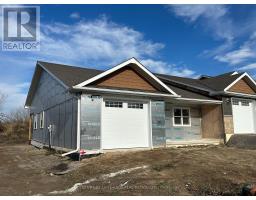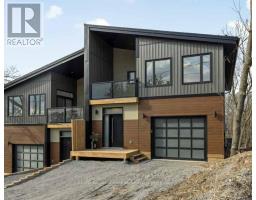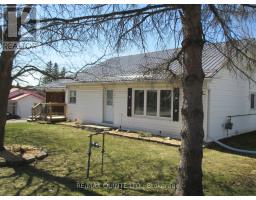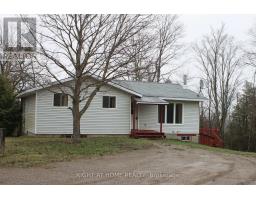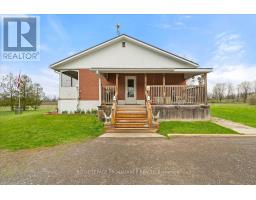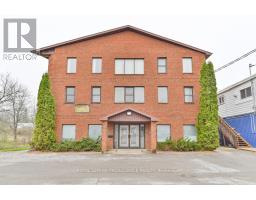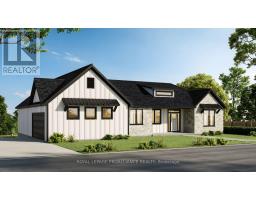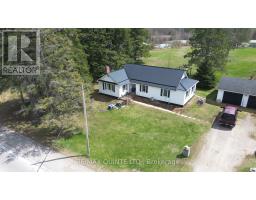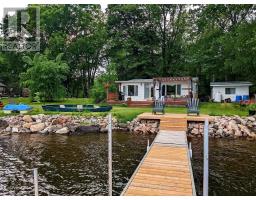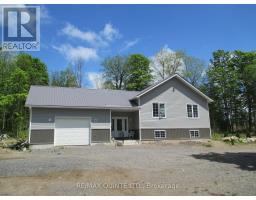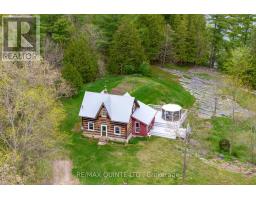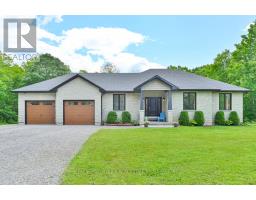44 CENTRE RD, Centre Hastings, Ontario, CA
Address: 44 CENTRE RD, Centre Hastings, Ontario
Summary Report Property
- MKT IDX8266218
- Building TypeHouse
- Property TypeSingle Family
- StatusBuy
- Added3 weeks ago
- Bedrooms4
- Bathrooms4
- Area0 sq. ft.
- DirectionNo Data
- Added On07 May 2024
Property Overview
Looking to move your family to the country? Better not miss out on this one! Check out this 4 bed, 4 bath home on almost 2 acres, and located less than 5 minutes to Madoc on a hardtop road. An inviting wrap around covered porch is a great spot to enjoy the tranquility of rural living, plus has a private back yard deck backing onto a forested area. Main floor features hardwood floors, kitchen/dining area with a center island, living room, plus an office or possible 5th bedroom if needed. 3 bedrooms on 2nd level including primary with walk in closet and 5pc ensuite. The finished basement boasts the 4th bedroom, full bath plus a rec room with a bar, and a woodstove surrounded by bricks from the historic Madoc Hotel, which was built in the 1800's and burned in the 1990's. The attached oversized double garage has access to the kitchen or basement and offers an extra storage area and 2 man doors. Drop your boat at the public launch at the bottom of the hill and enjoy great fishing, watersports or boating up and down Moira Lake and River. Trail riding your thing? Close to the Trans Canada Trail for endless miles of ATV or snowmobile riding. Don't forget the Skatepark/Splashpad in Madoc for the kids to enjoy. Conveniently located 2 hours to Toronto or Ottawa and 30 minutes to Belleville and 401. Need a quick closing? No problem!! (id:51532)
Tags
| Property Summary |
|---|
| Building |
|---|
| Level | Rooms | Dimensions |
|---|---|---|
| Second level | Primary Bedroom | 5.06 m x 3.8 m |
| Bedroom | 3.19 m x 3.31 m | |
| Bedroom 2 | 2.99 m x 3.19 m | |
| Basement | Other | 2.15 m x 3.29 m |
| Recreational, Games room | 6.99 m x 3.27 m | |
| Utility room | 3.9 m x 5.49 m | |
| Bedroom 3 | 4.03 m x 2.84 m | |
| Main level | Kitchen | 4.2 m x 3.43 m |
| Dining room | 4.95 m x 3.42 m | |
| Living room | 3.44 m x 4.61 m | |
| Office | 3.15 m x 2.64 m |
| Features | |||||
|---|---|---|---|---|---|
| Attached Garage | Central air conditioning | ||||










































