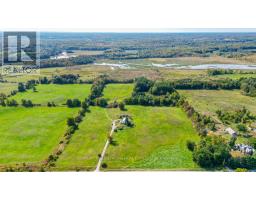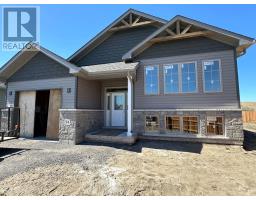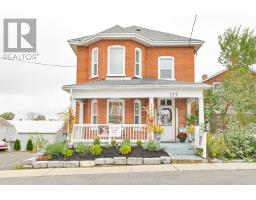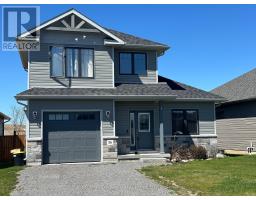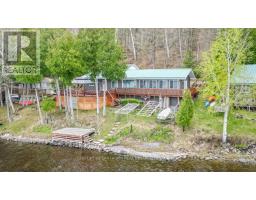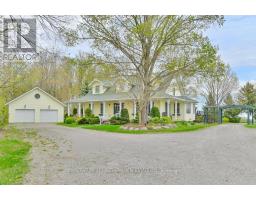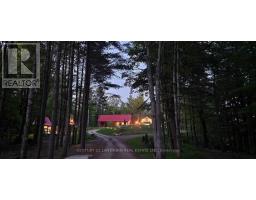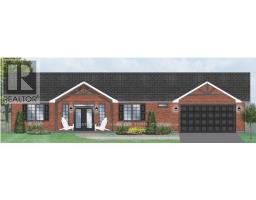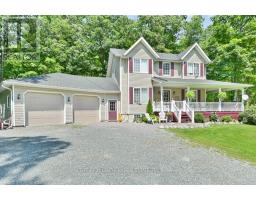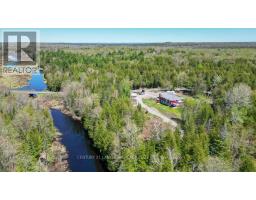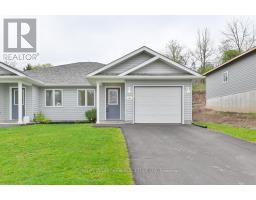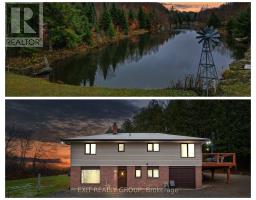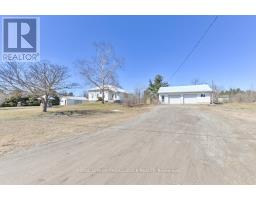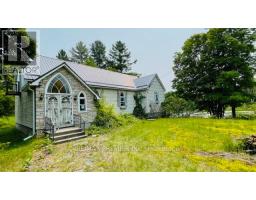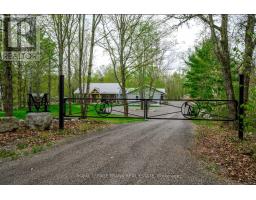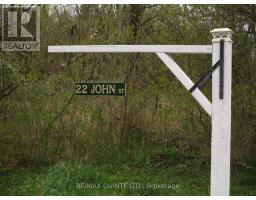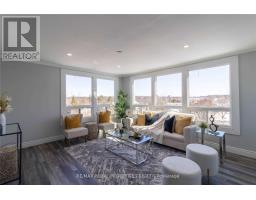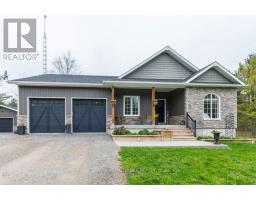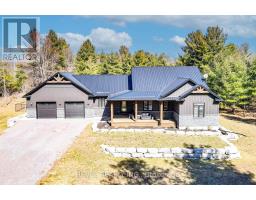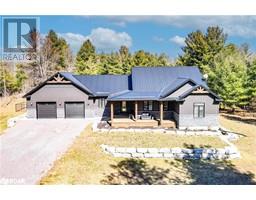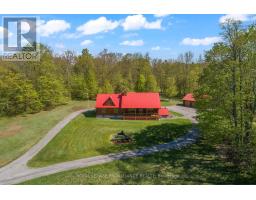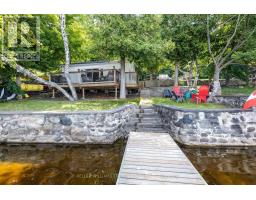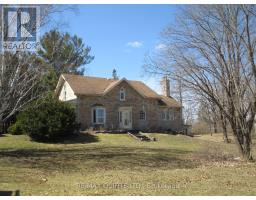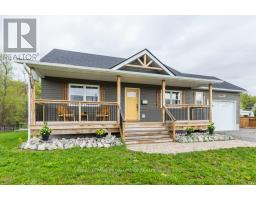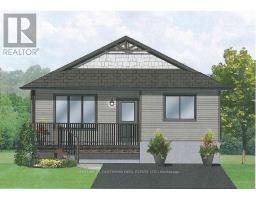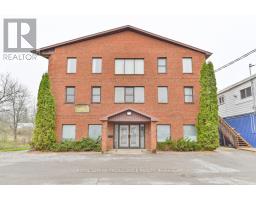290 ST LAWRENCE ST E, Madoc, Ontario, CA
Address: 290 ST LAWRENCE ST E, Madoc, Ontario
Summary Report Property
- MKT IDX8068202
- Building TypeHouse
- Property TypeSingle Family
- StatusBuy
- Added13 weeks ago
- Bedrooms4
- Bathrooms3
- Area0 sq. ft.
- DirectionNo Data
- Added On14 Feb 2024
Property Overview
Check out this great 4 bedroom family home with over 3200 sq ft of finished living space plus a full unfinished basement. Great curb appeal and located in Madoc Village on a level oversized lot, with immaculate gardens, paved circle drive and attached garage. Main level with hardwood floors has a spacious lobby, oversized sunken family room with floor to ceiling 2 sided brick fireplace, formal dining room, plus open concept K/living room with wood fireplace. A spiral staircase leads up the the spacious bedrooms on 2nd level and includes a primary bedroom with 5 pc ensuite. Full basement gives great storage area, and also room for a workshop. Lots of updates including all windows, eaves and Generac system 2 years ago, plus has a gas furnace, A/C, C/V and more. The back yard is a great spot to relax or entertain with the large deck, gazebo and lots of open space. Close to numerous lakes and trails in the area plus walk to schools. (id:51532)
Tags
| Property Summary |
|---|
| Building |
|---|
| Level | Rooms | Dimensions |
|---|---|---|
| Second level | Primary Bedroom | 5.72 m x 4.73 m |
| Bedroom | 3.38 m x 2.87 m | |
| Bedroom 2 | 4.88 m x 3.61 m | |
| Bedroom 3 | 3.86 m x 3.9 m | |
| Basement | Family room | 5.41 m x 6.86 m |
| Workshop | 5.41 m x 7.95 m | |
| Main level | Eating area | 3.16 m x 3.54 m |
| Dining room | 4.83 m x 4.53 m | |
| Kitchen | 4.89 m x 3.54 m | |
| Living room | 5.48 m x 7 m | |
| Sitting room | 6.62 m x 5.47 m | |
| Mud room | 3.03 m x 4.92 m |
| Features | |||||
|---|---|---|---|---|---|
| Attached Garage | Central air conditioning | ||||










































