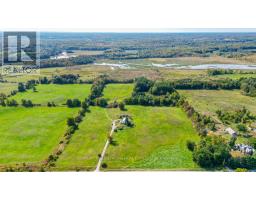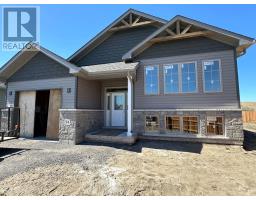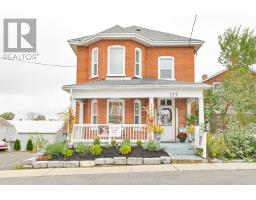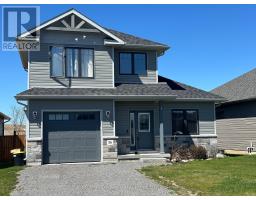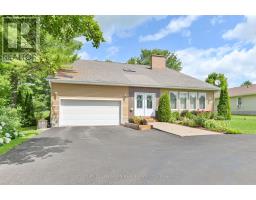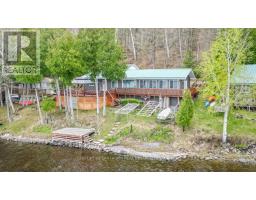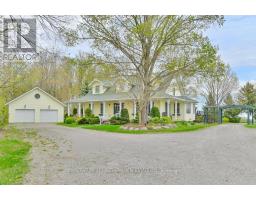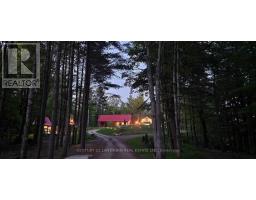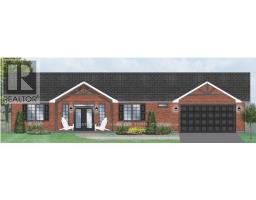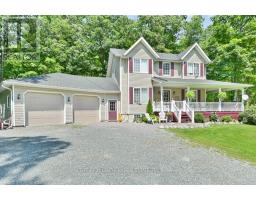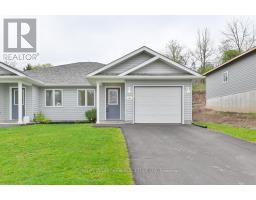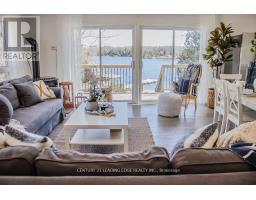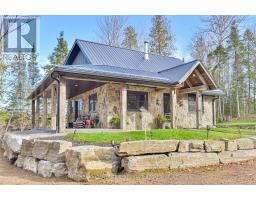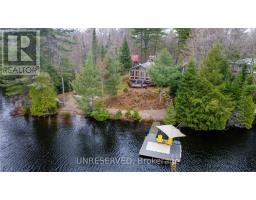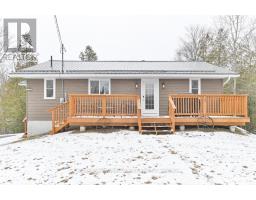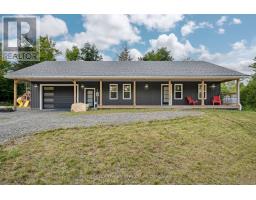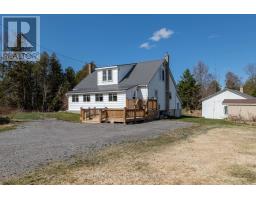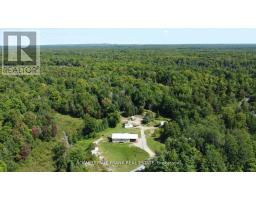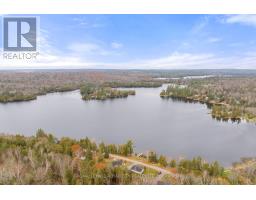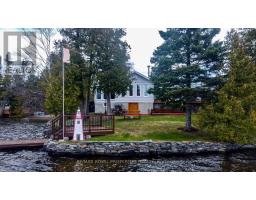1540 CLEVELAND RD, Tudor & Cashel, Ontario, CA
Address: 1540 CLEVELAND RD, Tudor & Cashel, Ontario
Summary Report Property
- MKT IDX8314334
- Building TypeHouse
- Property TypeSingle Family
- StatusBuy
- Added1 weeks ago
- Bedrooms4
- Bathrooms3
- Area0 sq. ft.
- DirectionNo Data
- Added On07 May 2024
Property Overview
75 acres!! 600 ft of Moira River Waterfront!! Lots of wildlife!! Welcome to 1540 Cleveland Rd. Lots of recent renovations to this 4 bedroom bungalow with attached triple garage. A new open concept kitchen/dining/living area with center island and breakfast bar which walks out to the backyard deck and screened gazebo. 3 bedrooms, full bath and laundry on main level, plus entrance from garage. Full basement is finished and offers a games room, rec room, 3 pc bath, 4th bedroom and walkout to back yard. List of improvements include siding, soffit, facias and eaves(2021), windows (2023), kitchen (2022), basement (2024) and more, making this a turnkey property so you can kick back and relax. New garden shed overlooking the firepit patio and a large covered shed for storage. Lots of parking, plus it has an outside hookup for a trailer. Jump in your kayak for a paddle down Moira River and you will encounter lots of wildlife which may include deer, moose, and more. Wolf Lake is a short drive away by atv or 4x4 with your boat, to try your hand fishing for pike and bass, or there are numerous other lakes plus the Heritage Trail for miles and miles or recreational trails. The river divides the property and boat access to property across river for lots of untouched recreation and hunting. **** EXTRAS **** Propane (2023) $2515.90 ; Hydro (2023) $2552.37 (id:51532)
Tags
| Property Summary |
|---|
| Building |
|---|
| Level | Rooms | Dimensions |
|---|---|---|
| Basement | Recreational, Games room | 7.8 m x 4.05 m |
| Bedroom | 3.23 m x 2.83 m | |
| Workshop | 4.69 m x 3.32 m | |
| Main level | Kitchen | 3.41 m x 3.35 m |
| Dining room | 4.26 m x 3.65 m | |
| Living room | 6.67 m x 3.65 m | |
| Primary Bedroom | 4.08 m x 3.71 m | |
| Bedroom | 3.07 m x 2.77 m | |
| Bedroom 2 | 3.32 m x 2.8 m | |
| Laundry room | 2.43 m x 1.98 m |
| Features | |||||
|---|---|---|---|---|---|
| Attached Garage | Central air conditioning | ||||










































