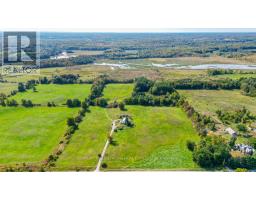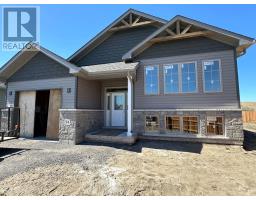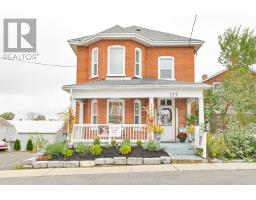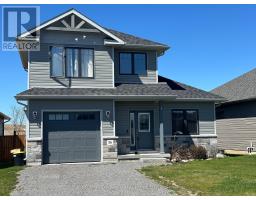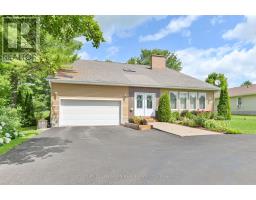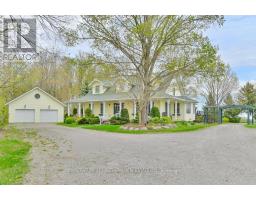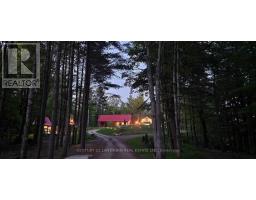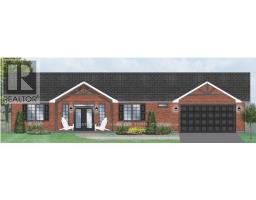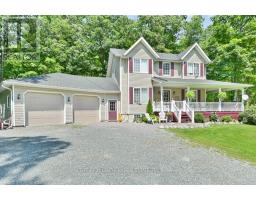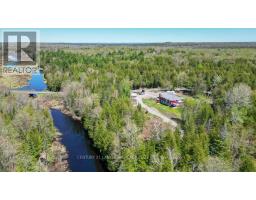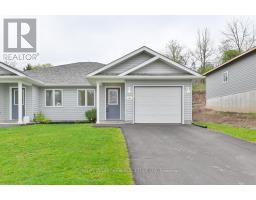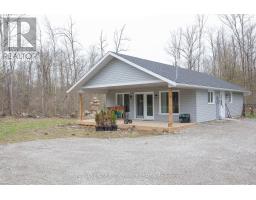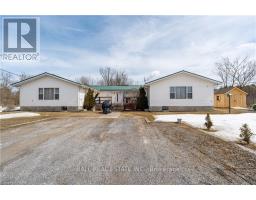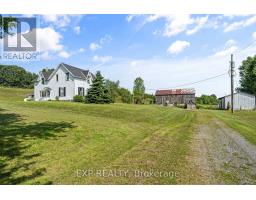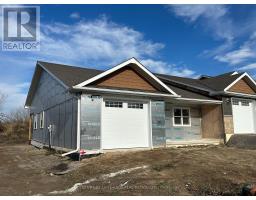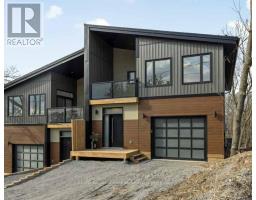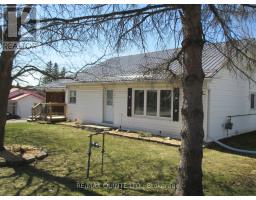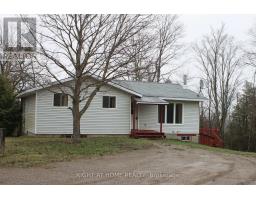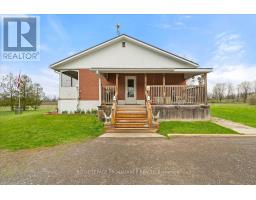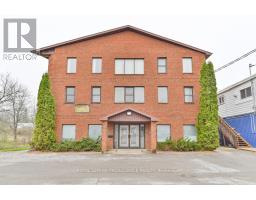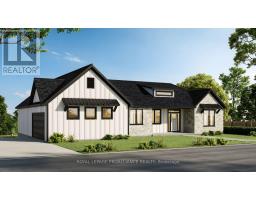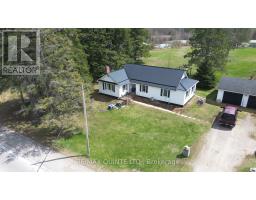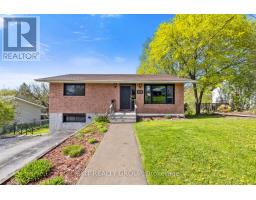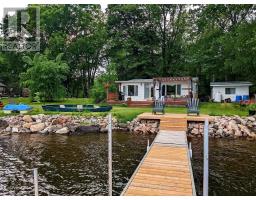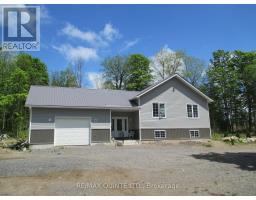192 BLAKELY LANE, Centre Hastings, Ontario, CA
Address: 192 BLAKELY LANE, Centre Hastings, Ontario
Summary Report Property
- MKT IDX8289312
- Building TypeHouse
- Property TypeSingle Family
- StatusBuy
- Added2 weeks ago
- Bedrooms2
- Bathrooms1
- Area0 sq. ft.
- DirectionNo Data
- Added On02 May 2024
Property Overview
Waterfront season is here!! Check out this turn key cottage or home on Moira Lake and accessed by a year round private road. Amazing sunset views looking across the lake can be yours to enjoy. Over 1250 sq ft of living space and includes large family room, open concept kitchen/dining area and 2 bedrooms. Large deck is a great spot to relax or entertain with a gas barbecue, or go down and sit on the water's edge deck or dock to enjoy lake life. Detached garage is 12x24 and offers storage and a workbench. Low maintenace with metal roof, vinyl siding plus has a drilled well and natural gas. Lots of great boating and fishing up and down Moira Lake and River. Only 5 minutes to Madoc for all amenities, and 2 hours to Toronto or Ottawa. Ownership is 1/17 share of Morlac Corporation which keep taxes low and save $1000's on land transfer tax. All furniture and appliances included, right down to the kitchen cutlery, so you can be ready to enjoy lake life right away and a quick closing is no problem!! **** EXTRAS **** Property will not qualify for a mortgage-Holding tank with alarm system--road insurance $67.78+ contingency fee $200/yr, $40.63 executive stipend fee/yr Morlac fee $50/yr--Private Road $250/yr- offers conditional on approval of Morlac Board (id:51532)
Tags
| Property Summary |
|---|
| Building |
|---|
| Level | Rooms | Dimensions |
|---|---|---|
| Main level | Living room | 5.8 m x 6.48 m |
| Dining room | 3.75 m x 6 m | |
| Kitchen | 5.69 m x 2.82 m | |
| Bedroom | 3.55 m x 3.08 m | |
| Bedroom | 3.55 m x 2.89 m | |
| Bathroom | 1.91 m x 1.7 m |
| Features | |||||
|---|---|---|---|---|---|
| Detached Garage | Window air conditioner | ||||










































